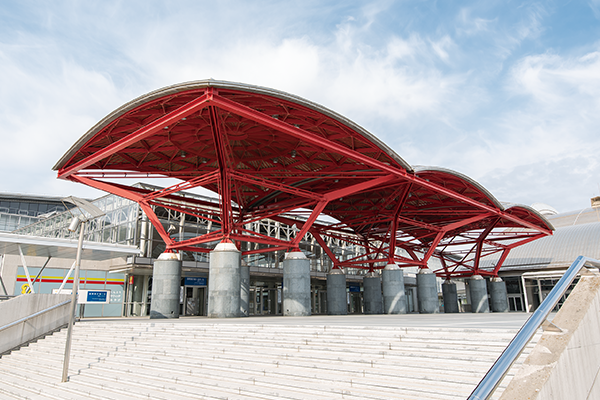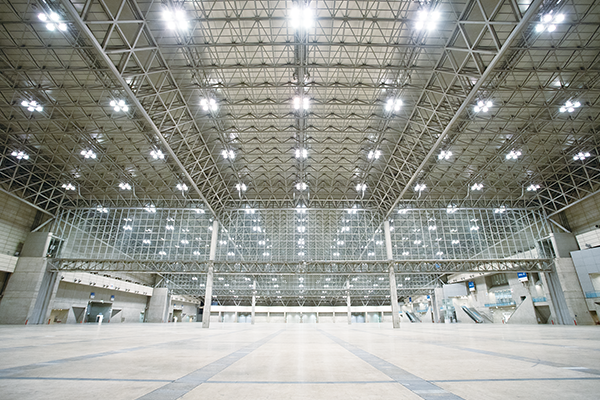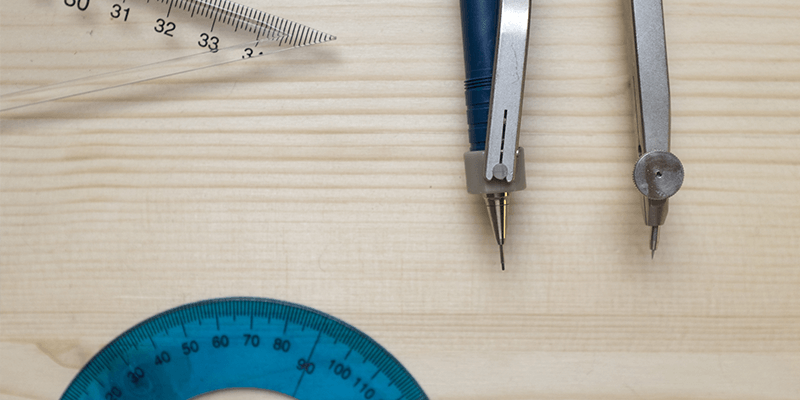Facility overview
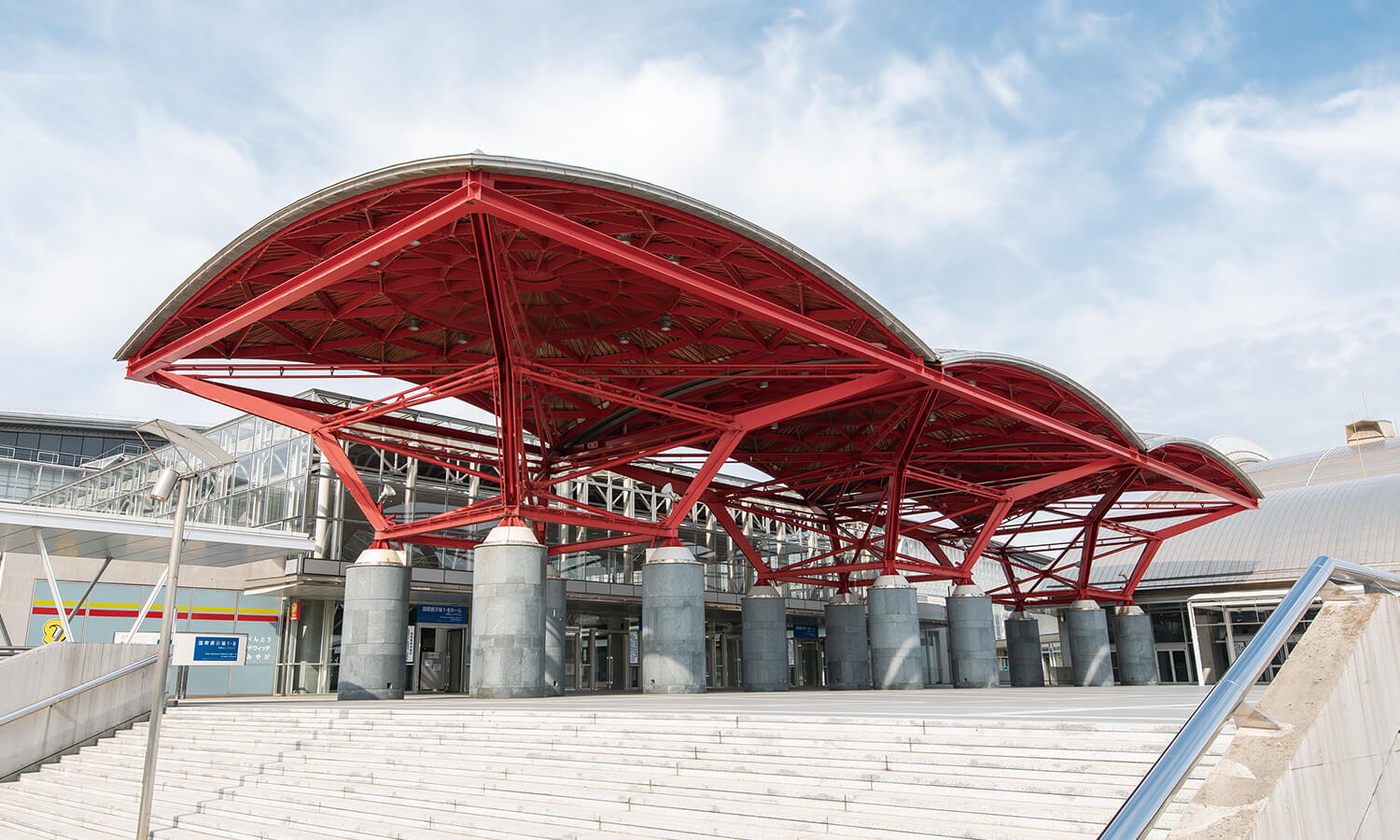
exterior
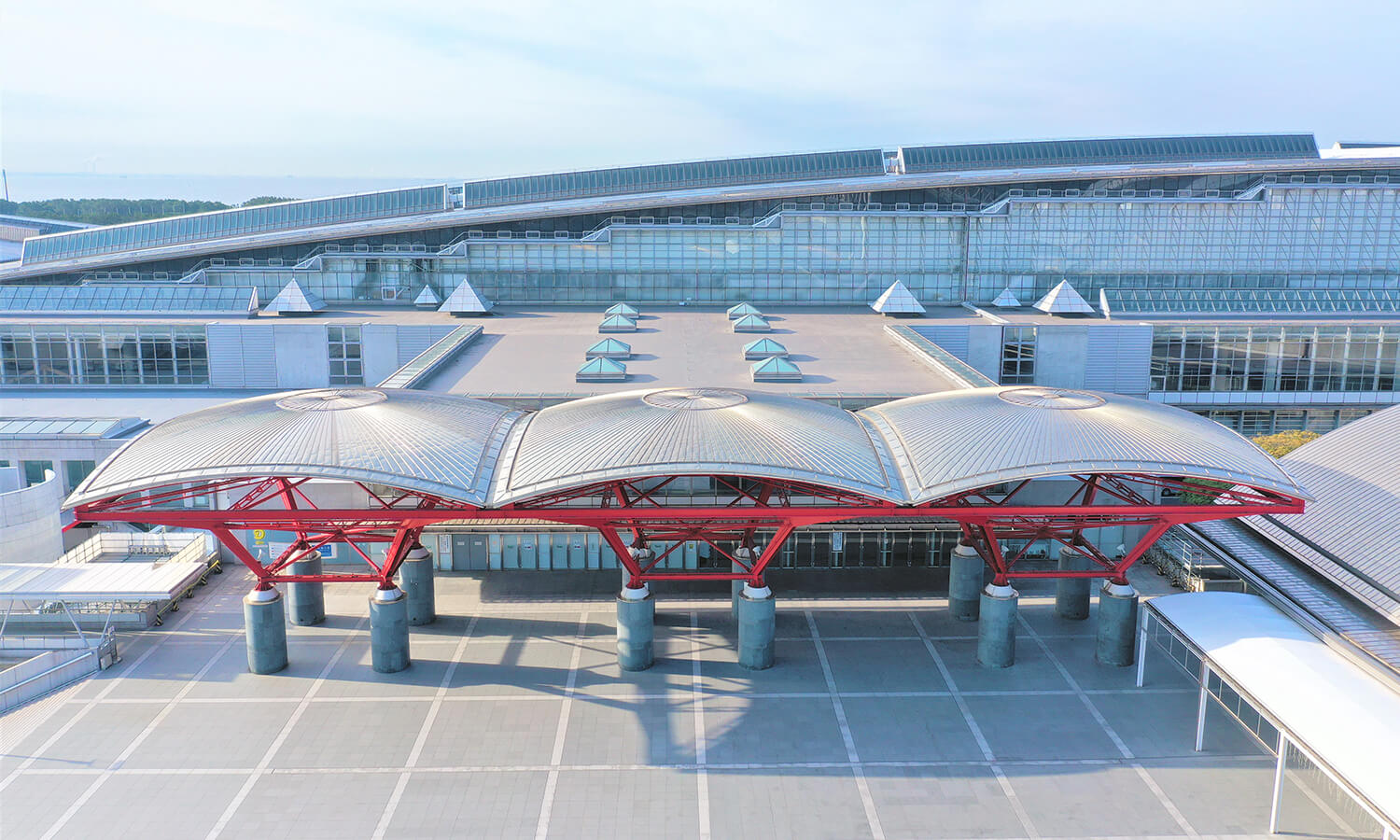
Canopy
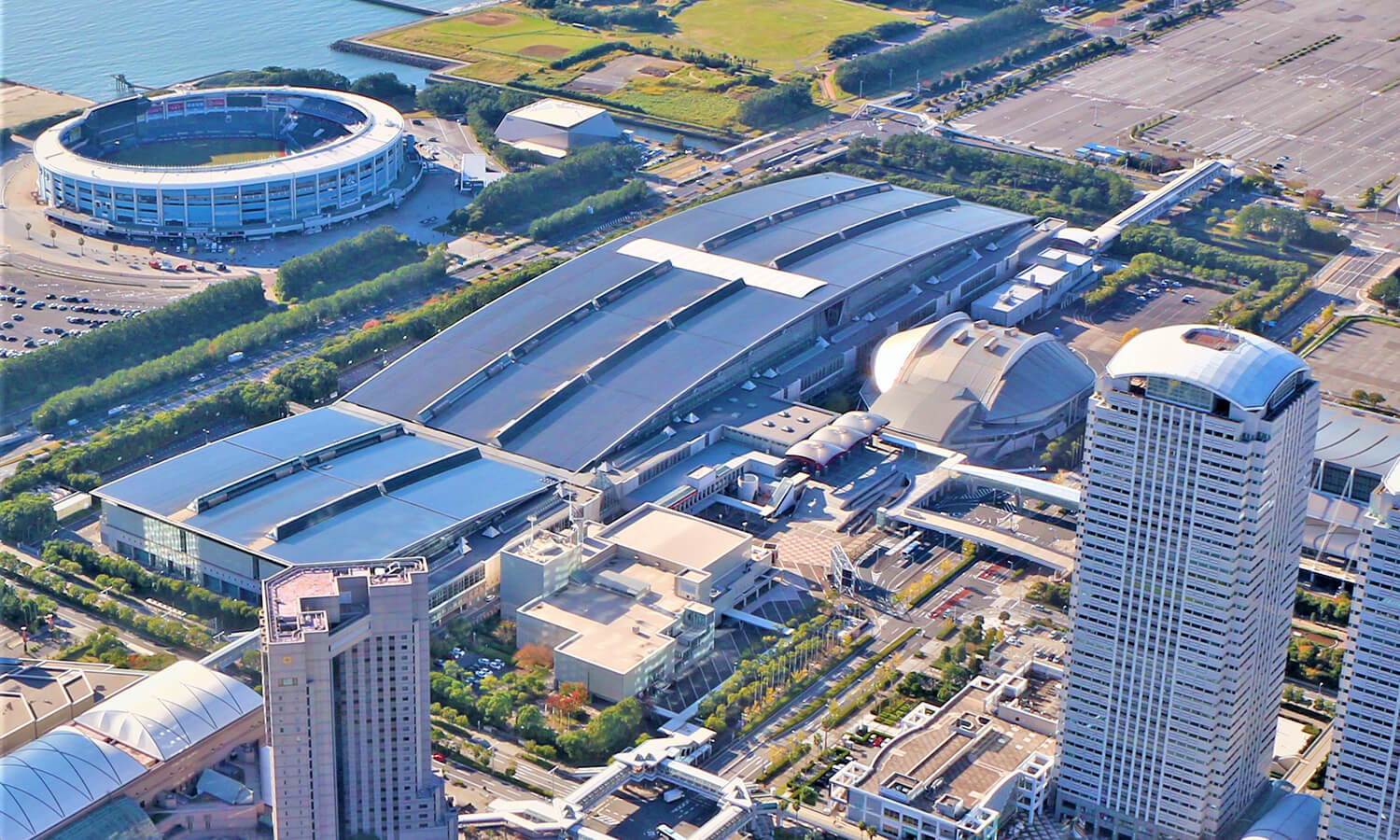
aerial photograph
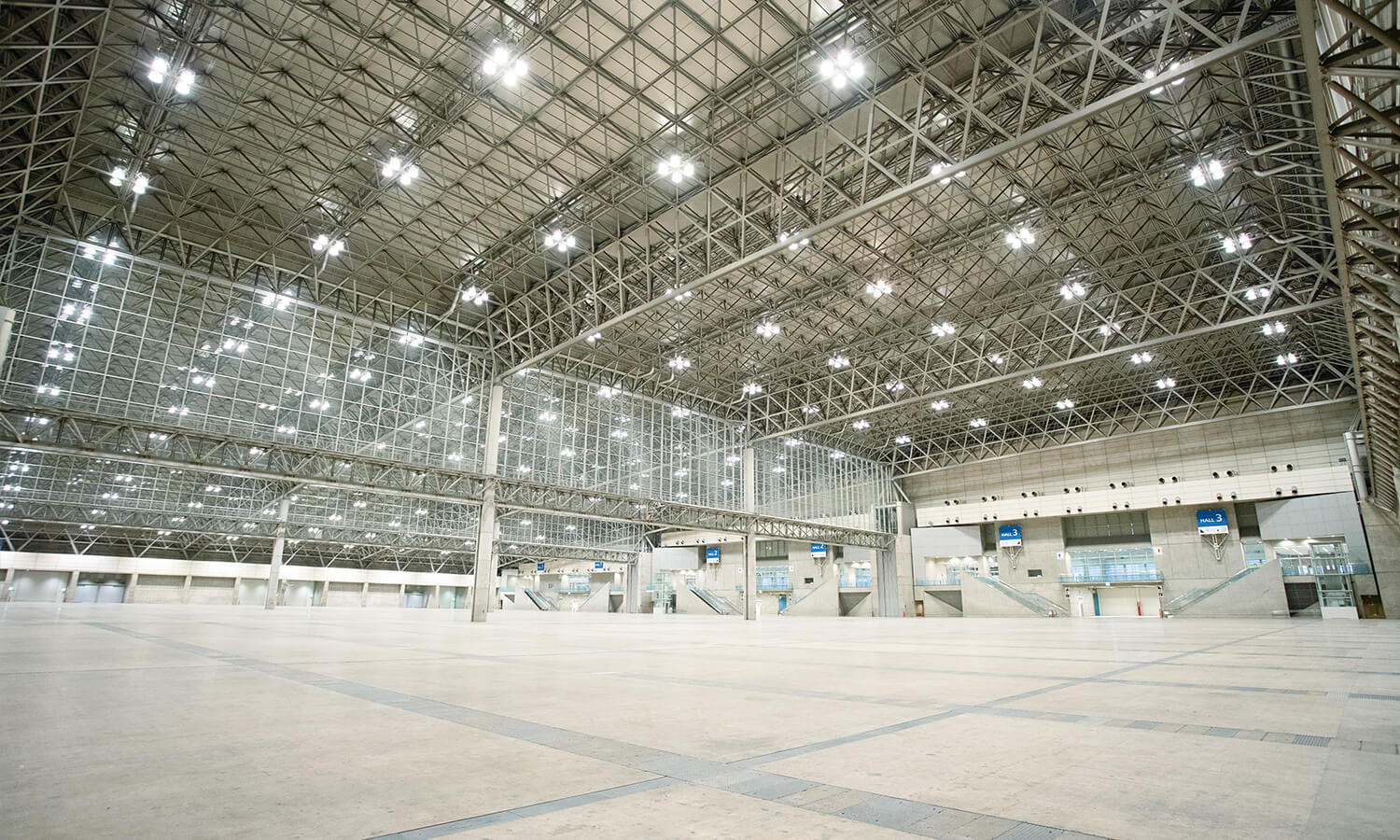
Interior
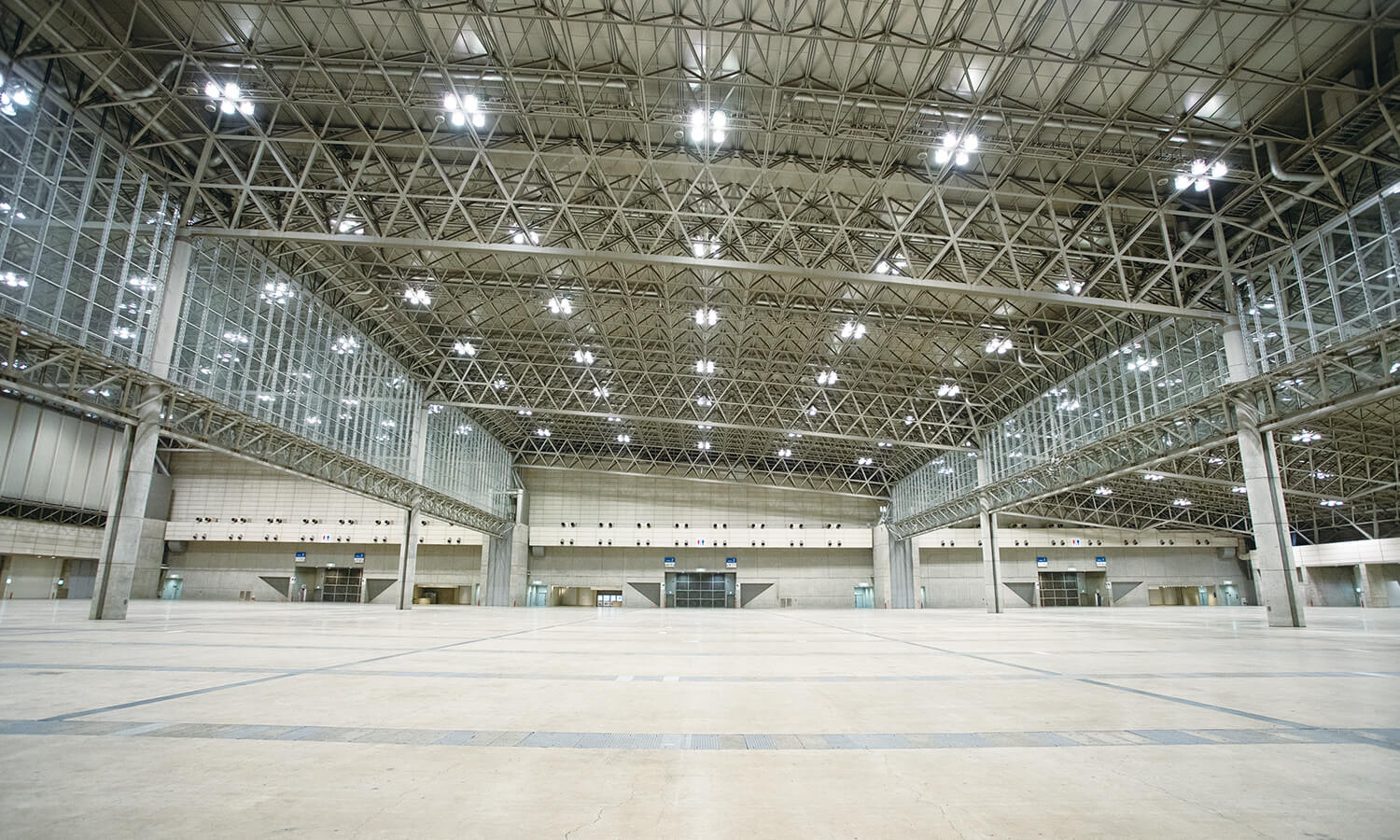
Exhibition Halls 1-3
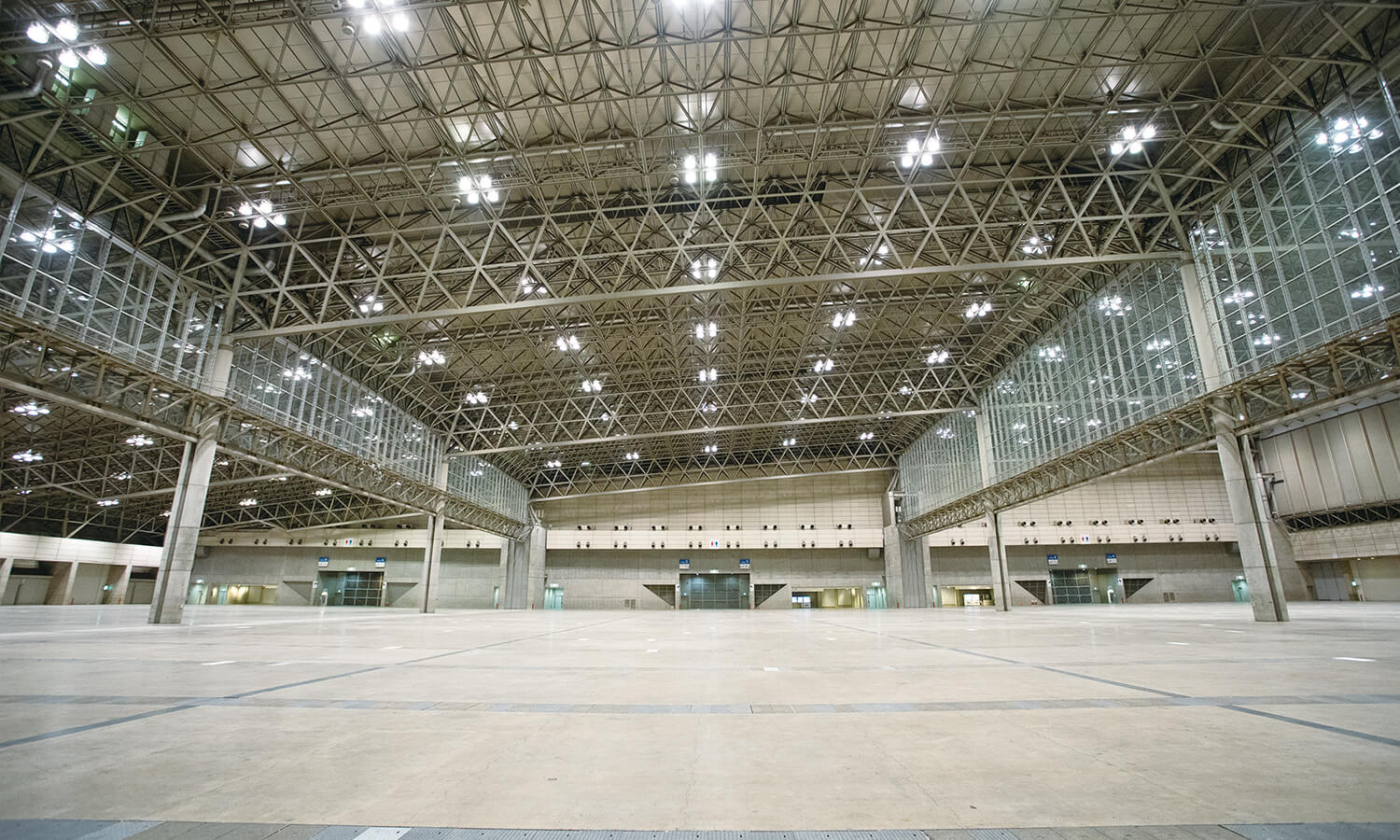
Exhibition Halls 4-6
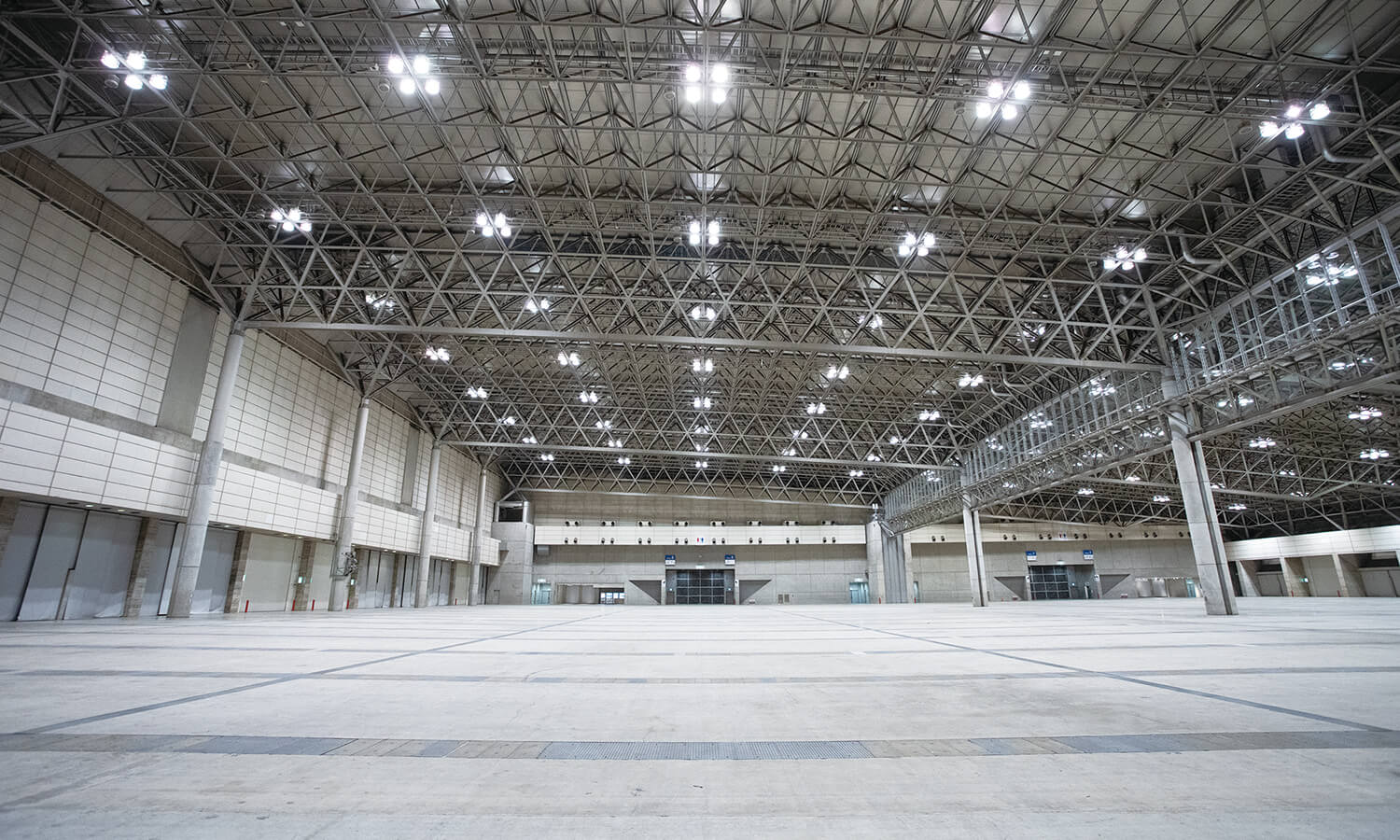
Exhibition Halls 7-8







Exhibition hall can accommodate various needs.
- Exhibition Hall 1‒8 (maximum 54,000 ㎡) can be divided with movable partitions
- Trade fairs, Exhibitions, Events, Concerts, Assemblies, Ceremonies, Exams, Parties, Athletic meets, and more
The exterior of the characteristic roofs of Exhibition Halls 1 to 8 is inspired by the mountains of the Boso Peninsula in Chiba Prefecture. The red canopy in the central plaza is said to have the image of a shrine torii.
A pit (various facilities such as electricity and water) is built into the floor of the exhibition hall, and the ceiling height is 15m-30m, enabling various productions.
Outline
| Total floor area | 99,134㎡ |
|---|---|
| Total building area | 88,907㎡ |
| Exhibition area | 54,000㎡(6,750㎡×8halls) |
| Ceiling height | 15m-30m |
| Floor loading limit | max 5t / ㎡ |
| Hall Demensions (wall core) | length (north to south) 112.5m, width (east to west) 60m / each hall |
Facilities
| Underfloor pits facilities | Electricity, Temporary Phone Lines, Cable TV lines, Gas, Water Supply / Drainage equipment |
|---|---|
| Broadcasting equipment, Lighting switches | Organizerʼs room of each hall |
| Average illumination | 500Lx or more in hall; all rooms 400Lx or more |
| Organizerʼs Room | 116㎡ × 8 rooms |
| Multipurpose Room | 181㎡ × 8 rooms |
| Meeting Room | 116㎡ × 3 rooms, 82㎡ × 5 rooms |
| Discussion corner | 116㎡ × 8 sites |
| Proscenium Deck (2F) | 62㎡ × 8 sites |
| Storage (2F) | 5.7㎡ × 8 rooms |
| Hot water supply room | 4㎡ × 11 rooms |
| Wi-Fi | available |
floor map

photos
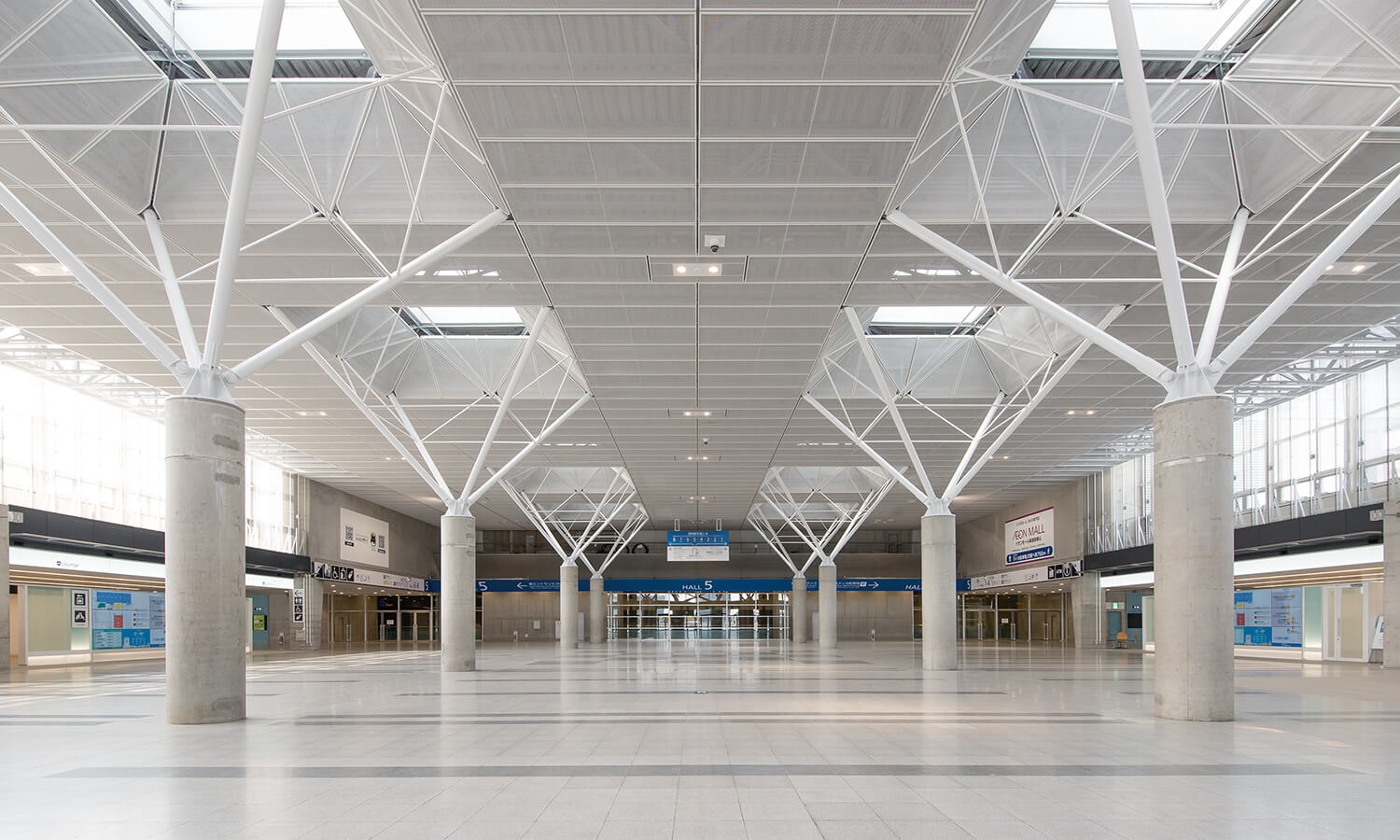
Central Entrance
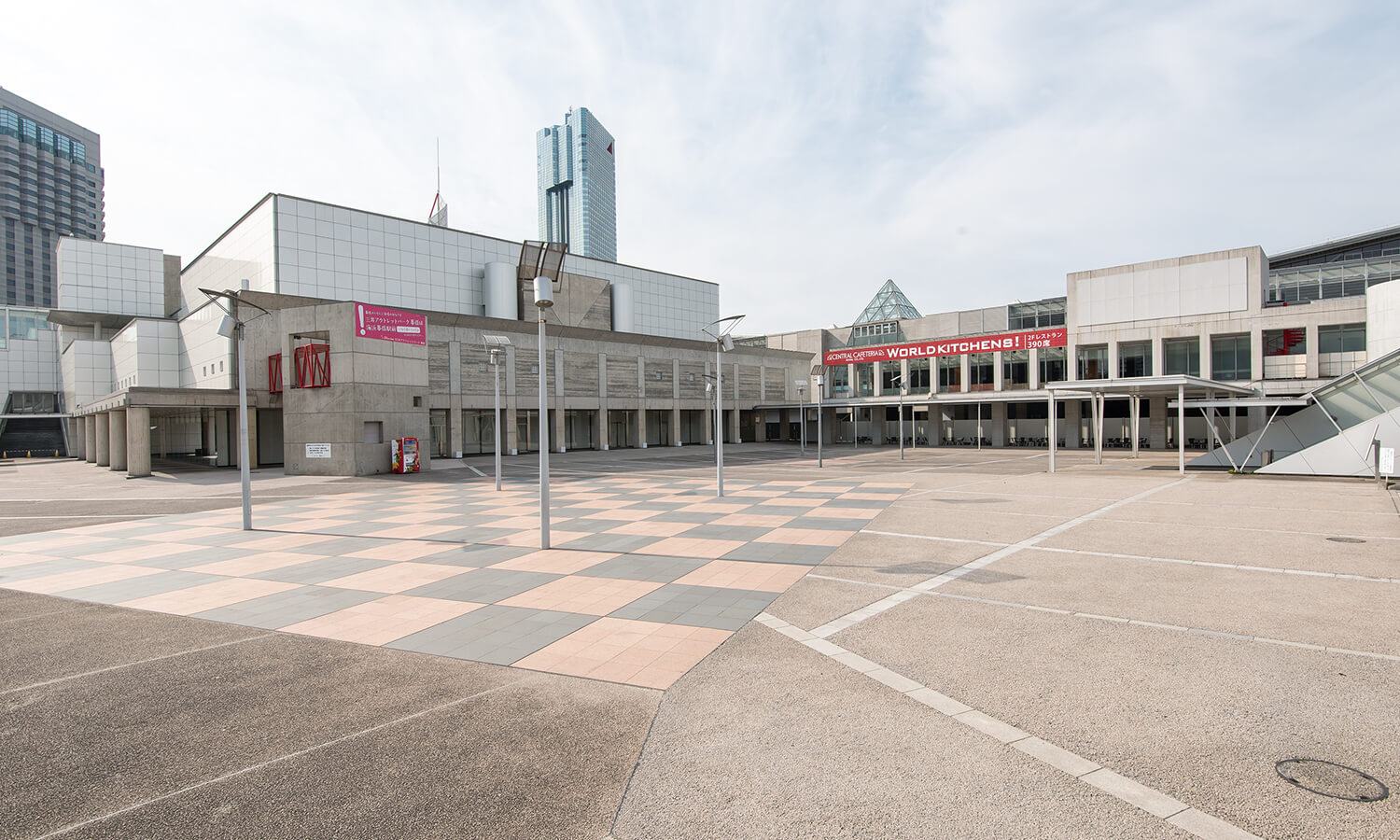
Front square
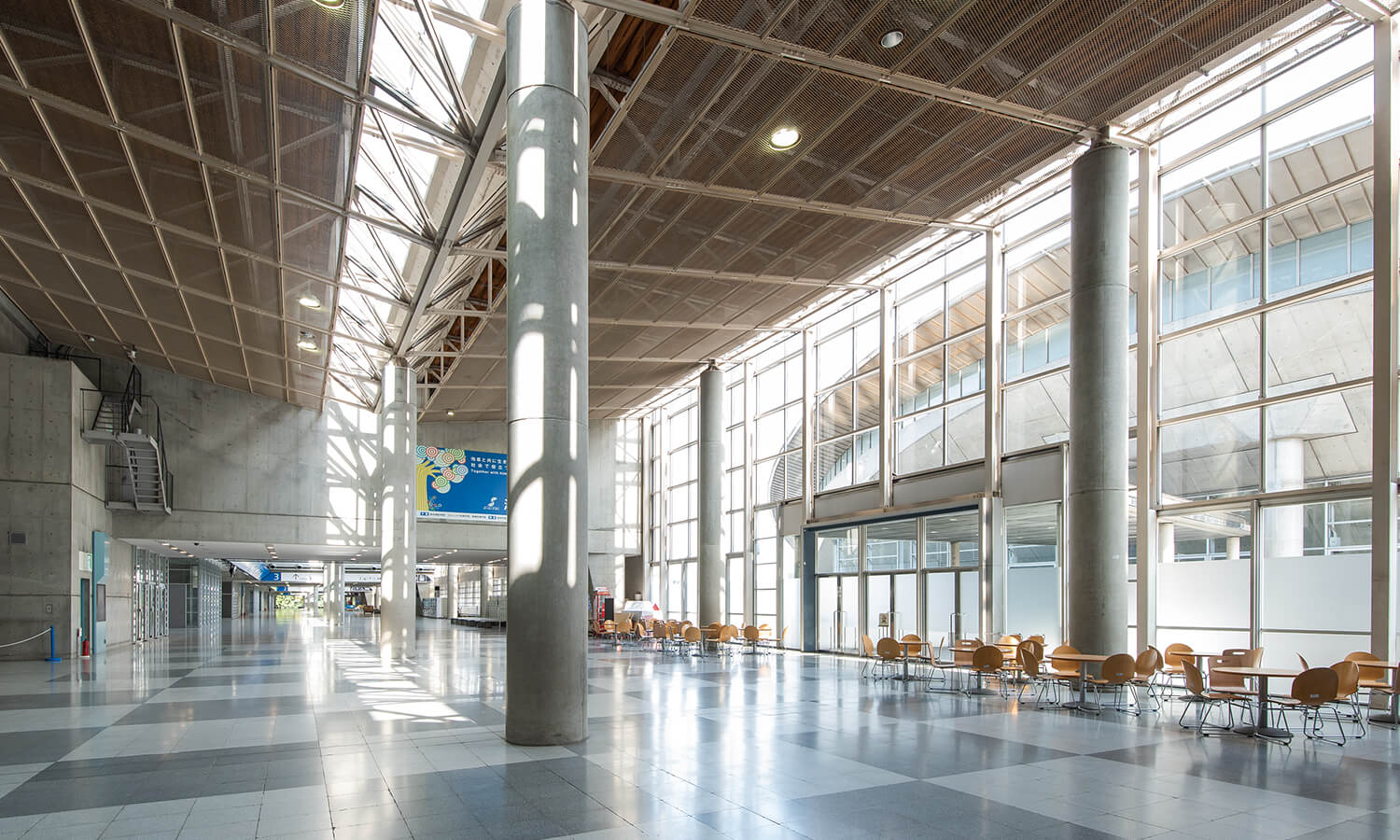
Central Mall
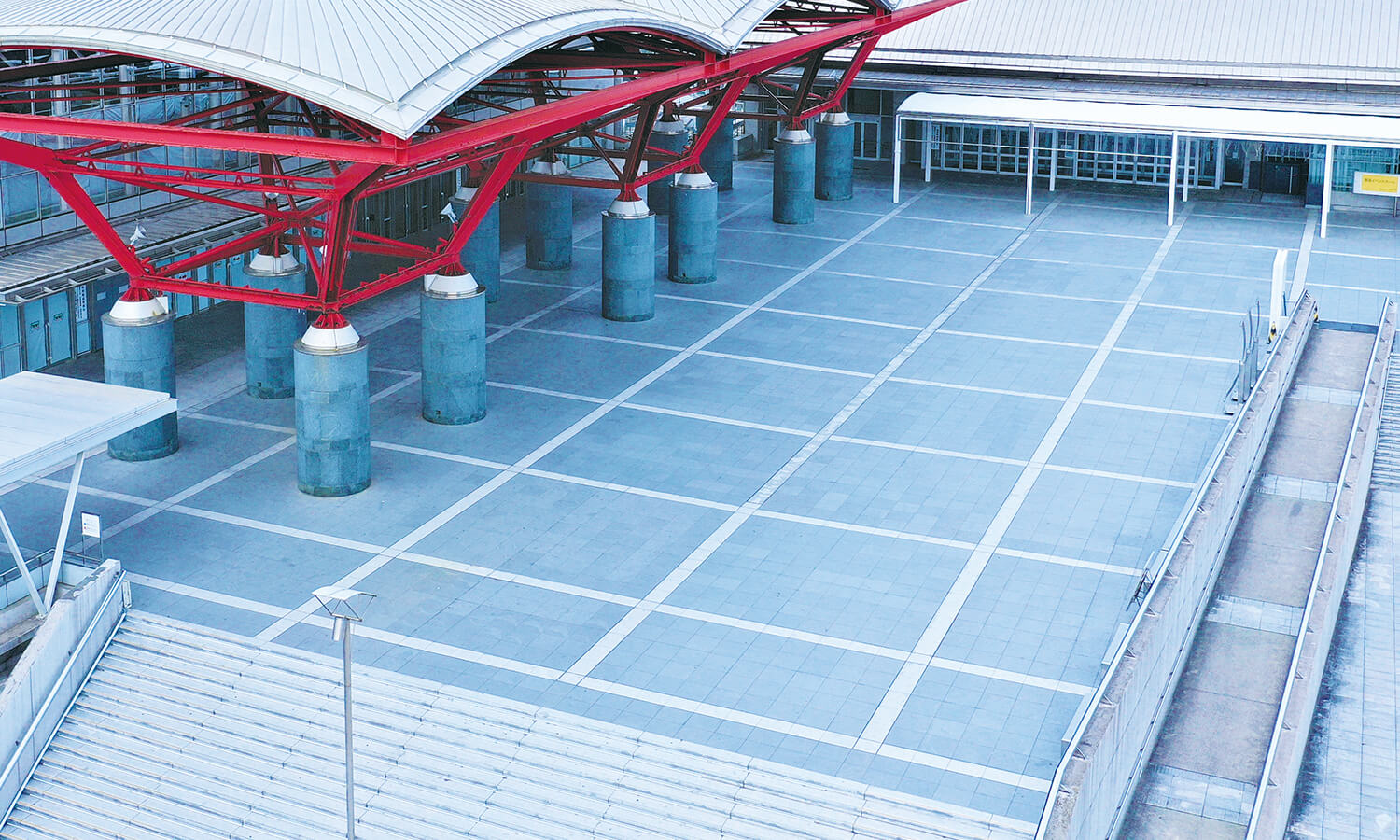
Central Plaza
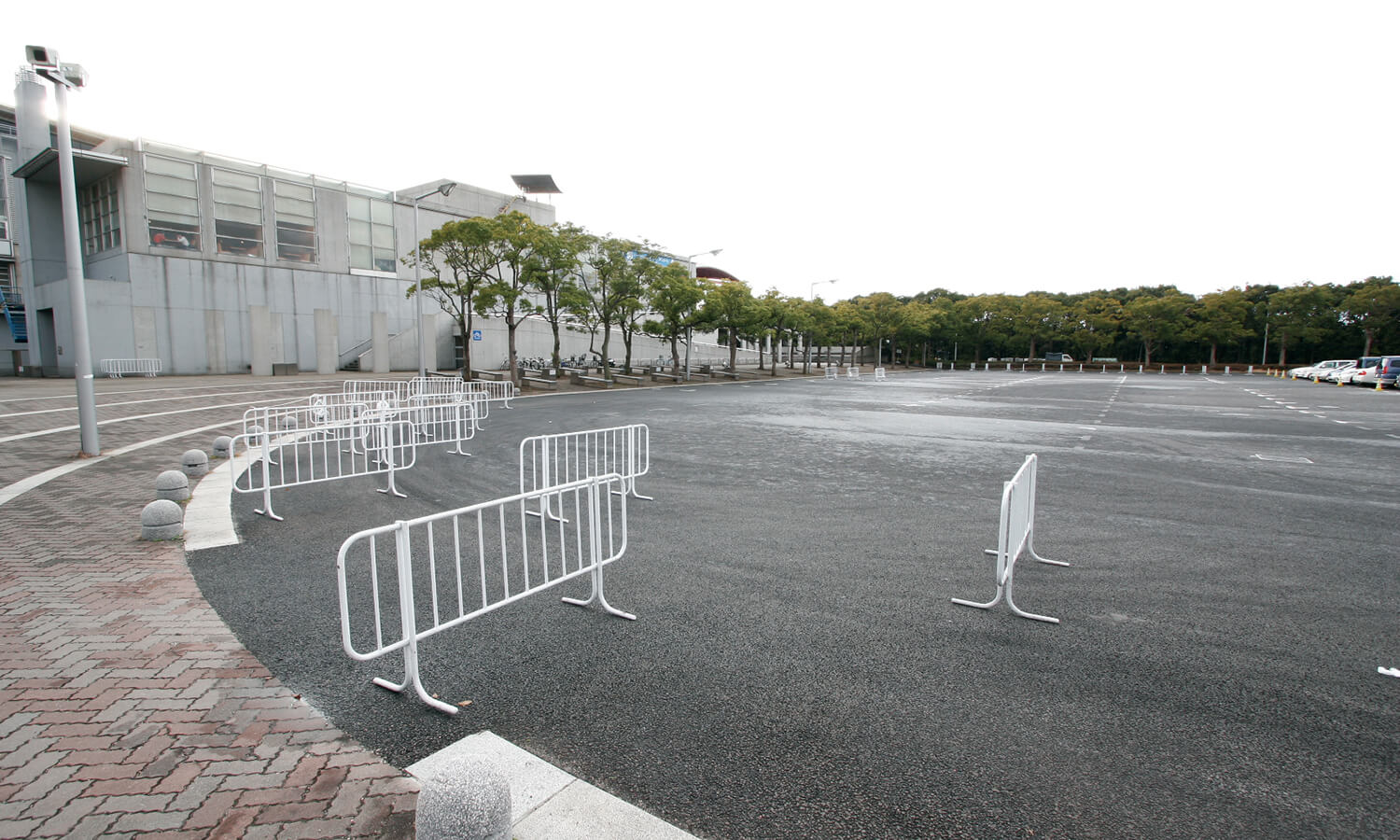
Outdoors Exhibition Space
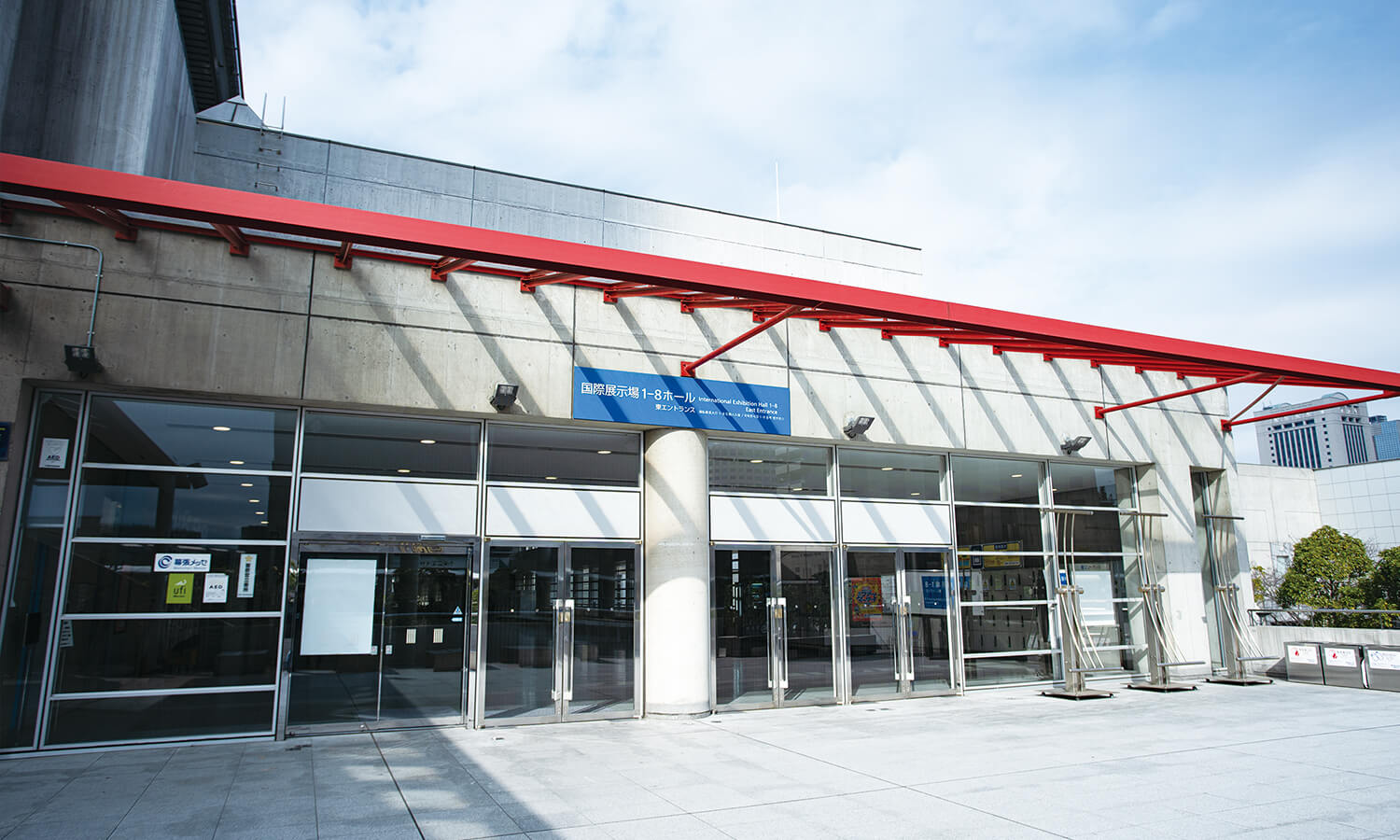
East Entrance
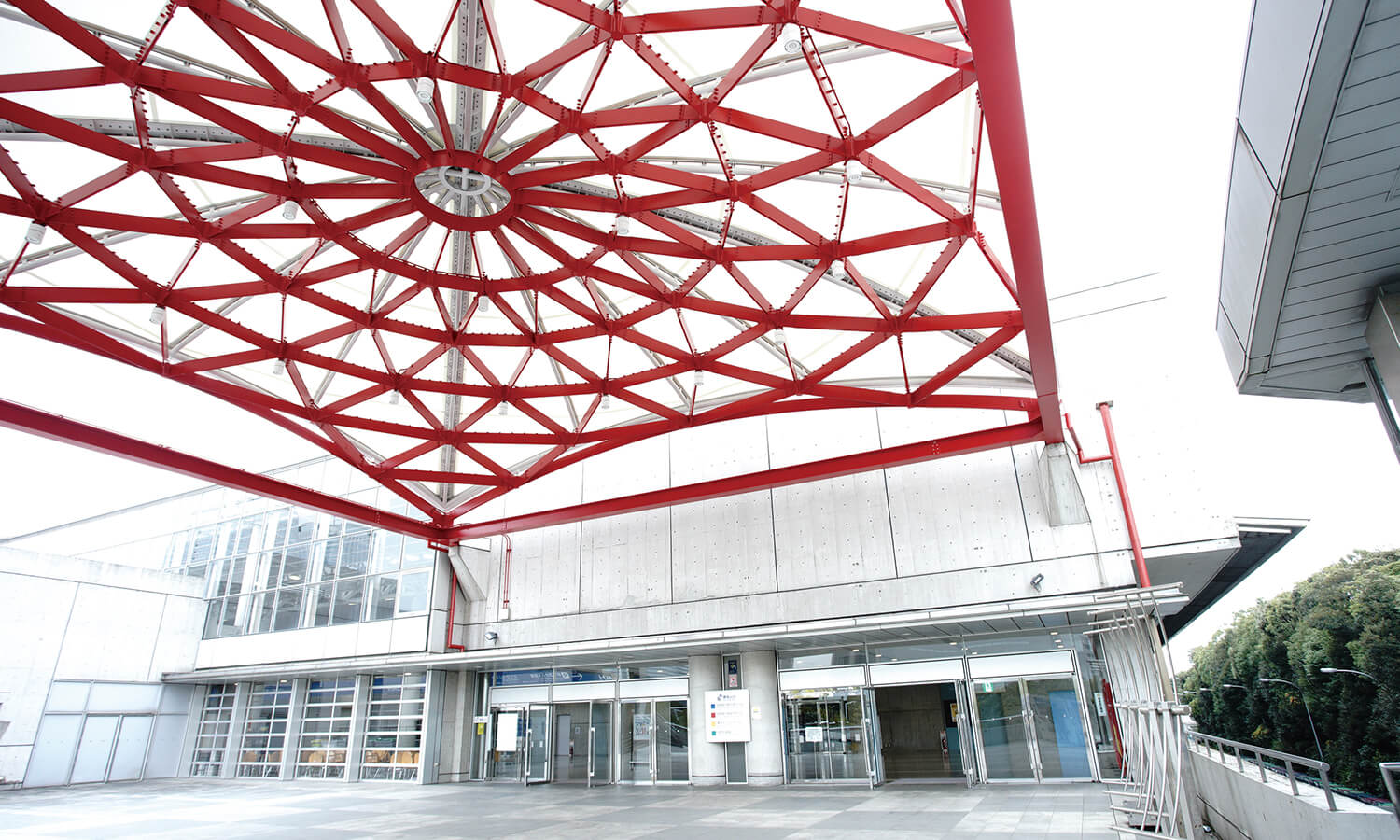
West Entrance
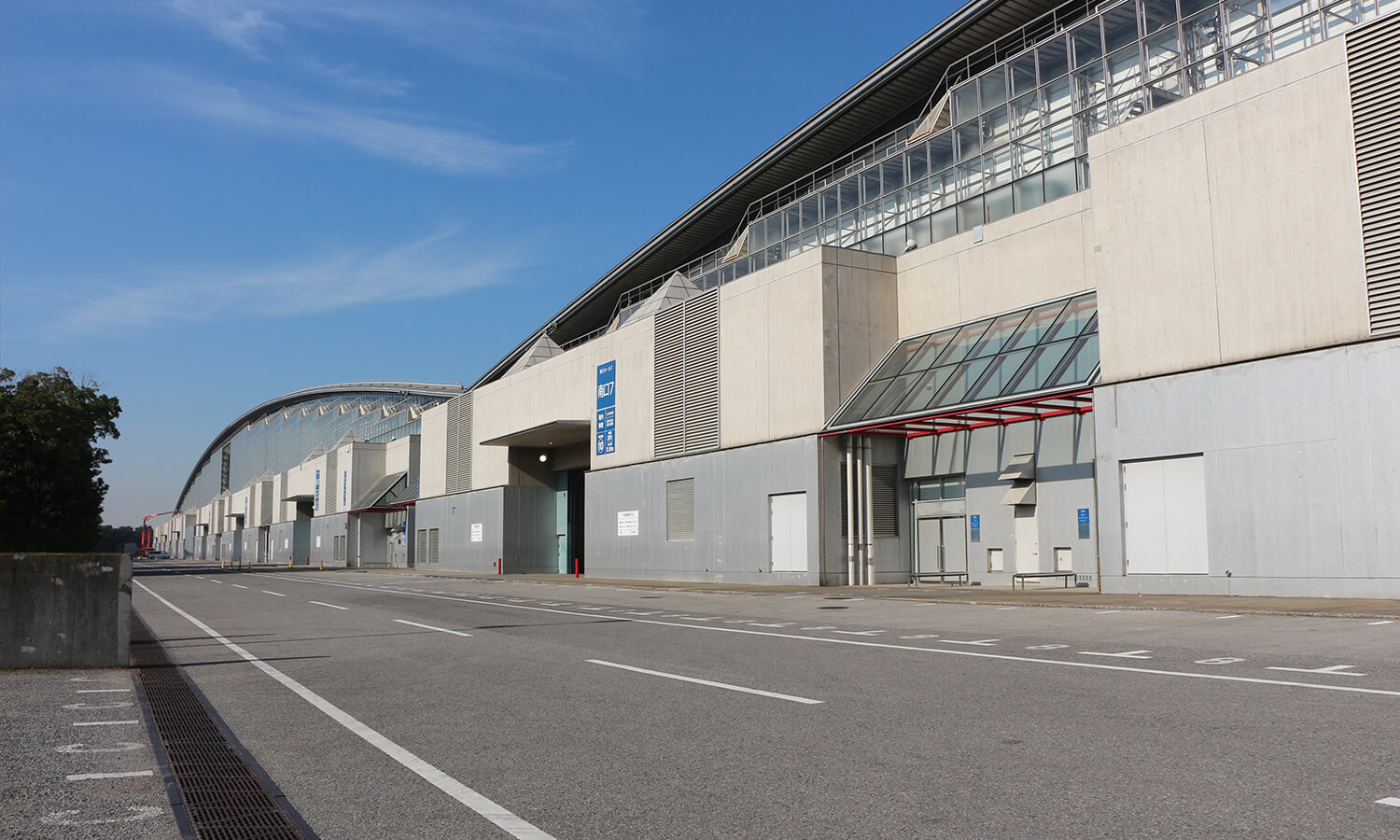
South Plaza
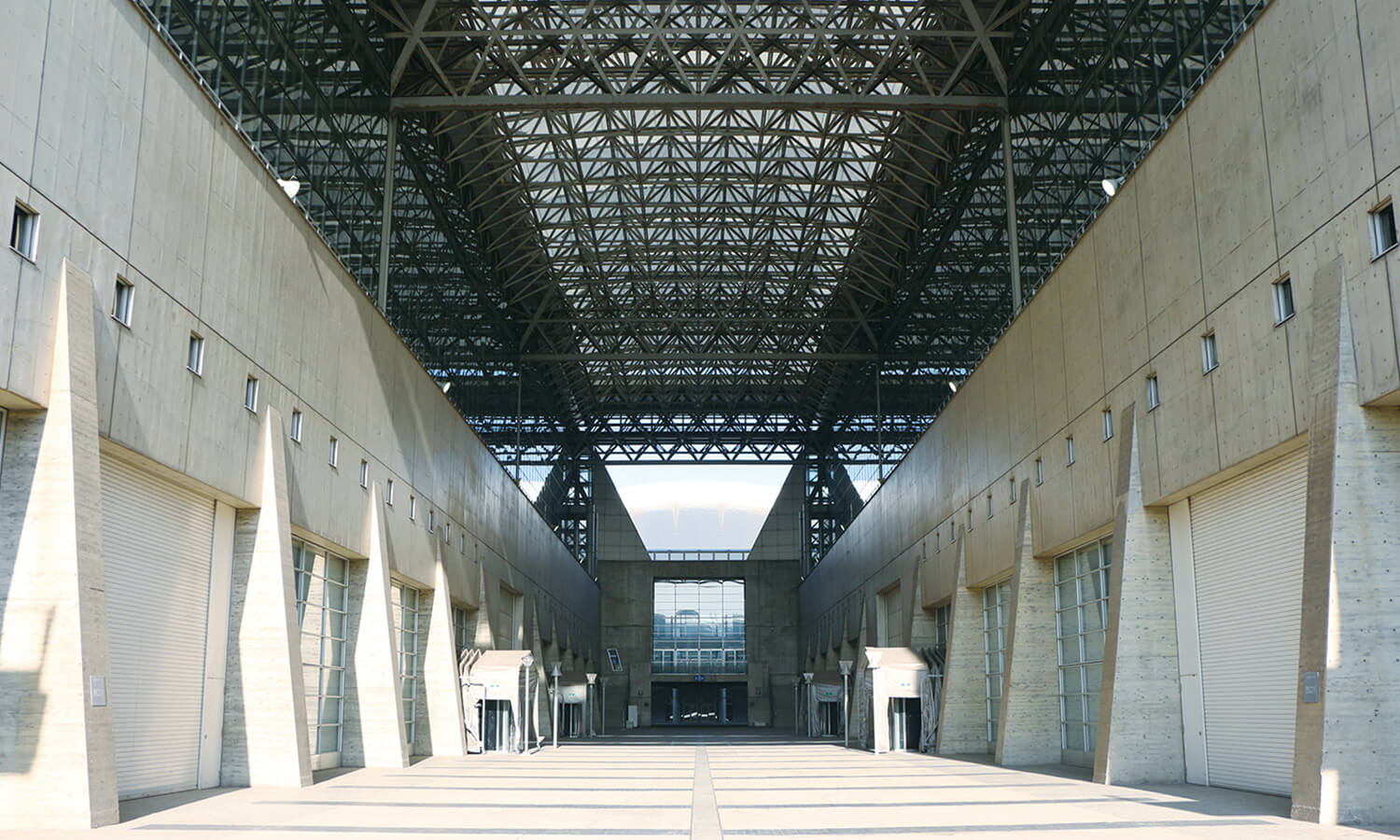
YASURAGI Mall
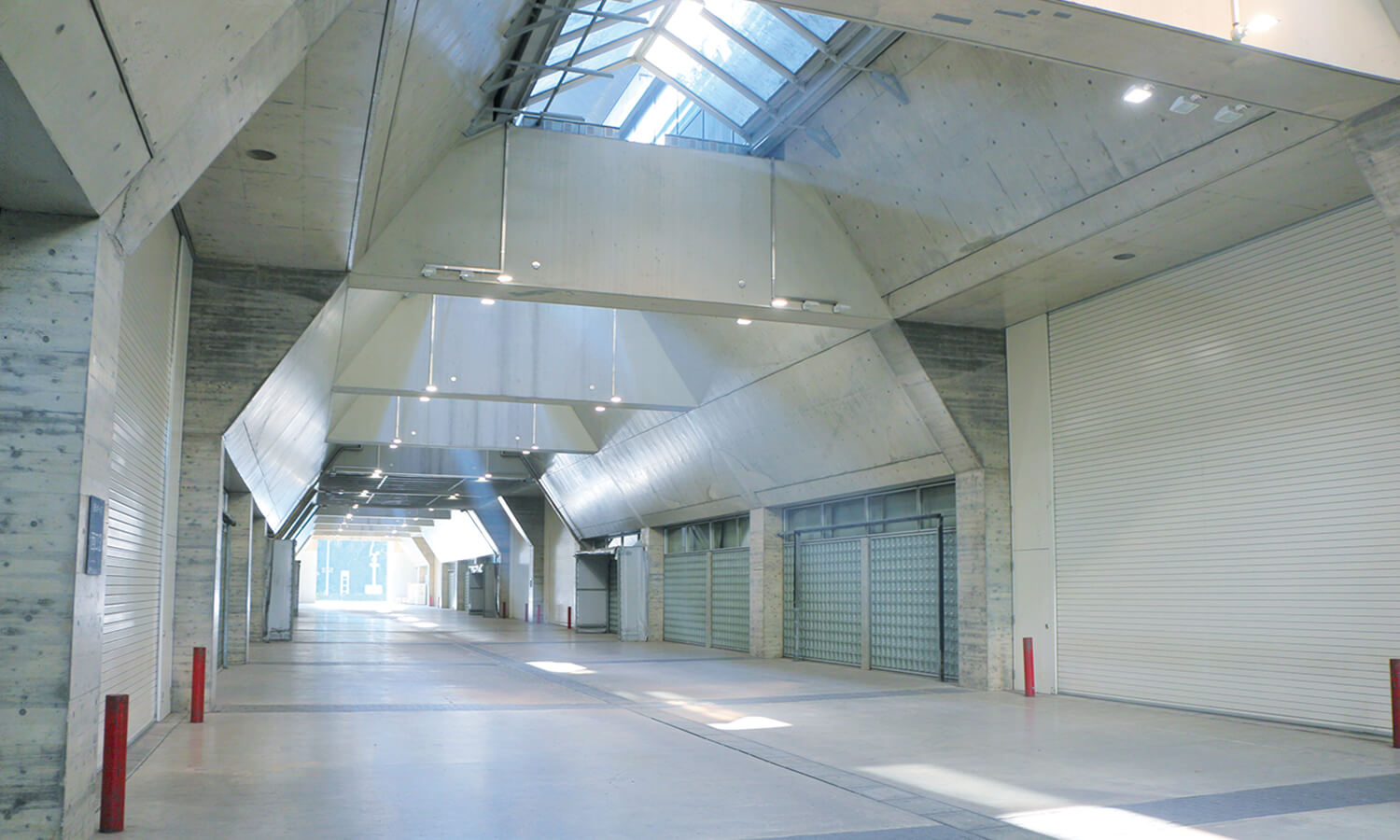
IKOI Mall
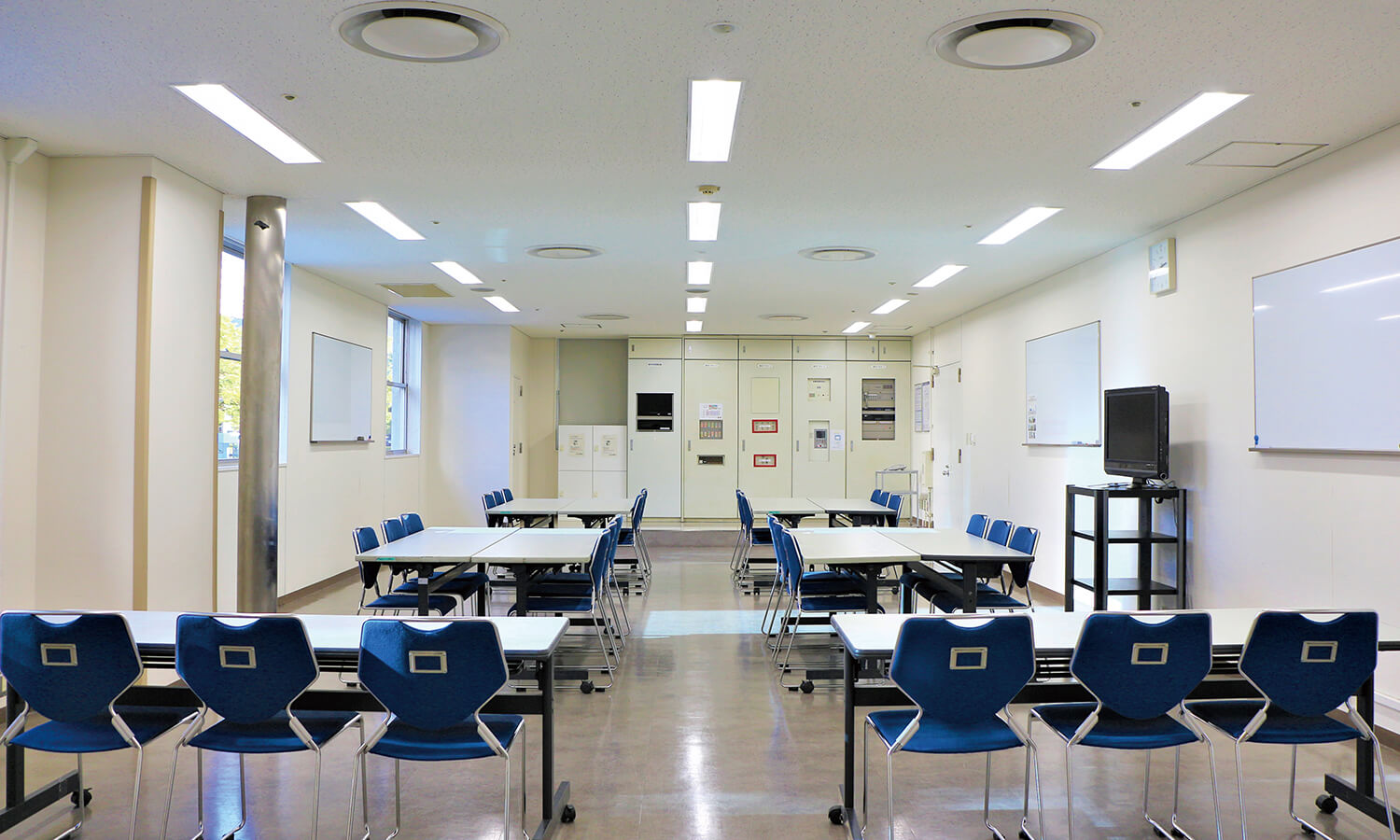
Organizerʼs Room
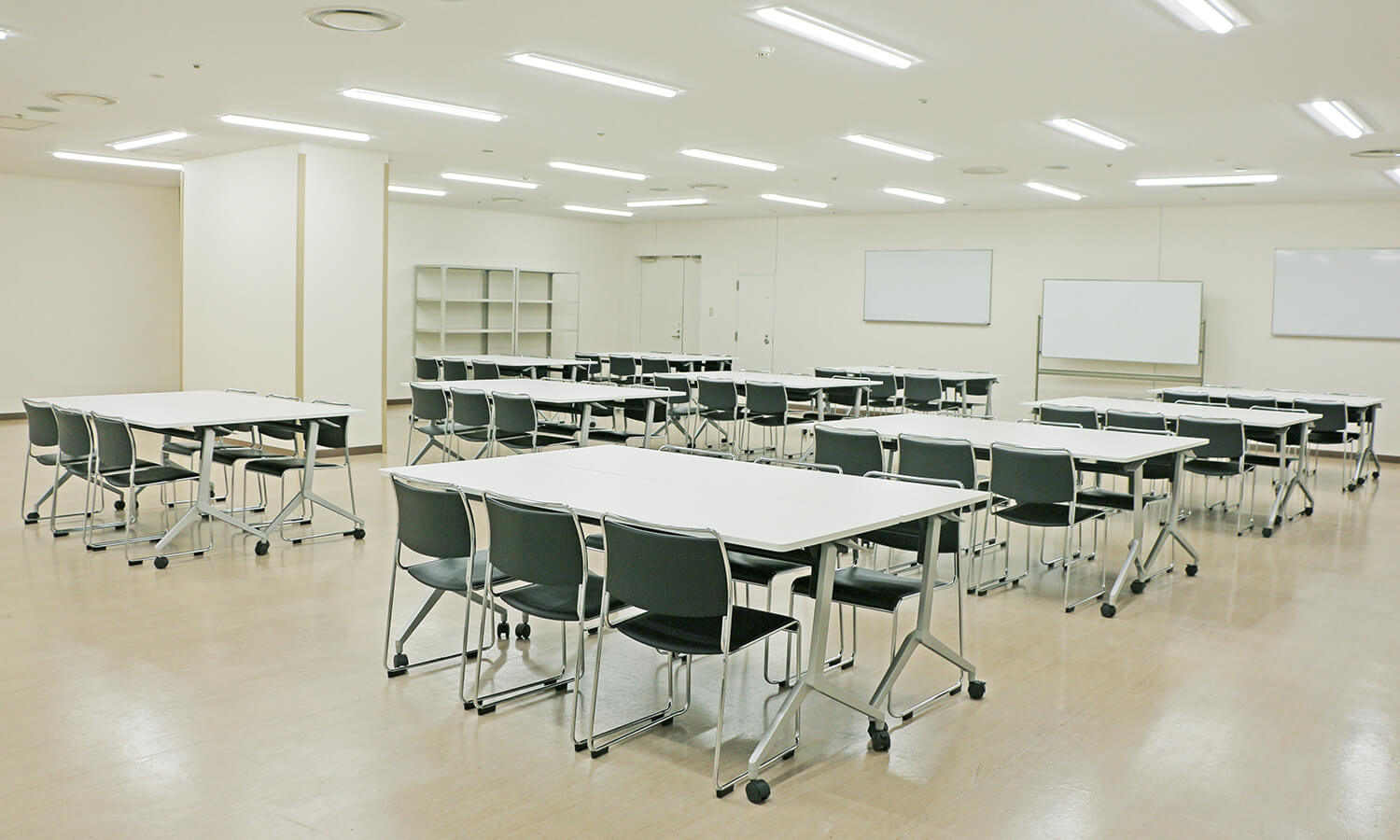
Multipurpose Room
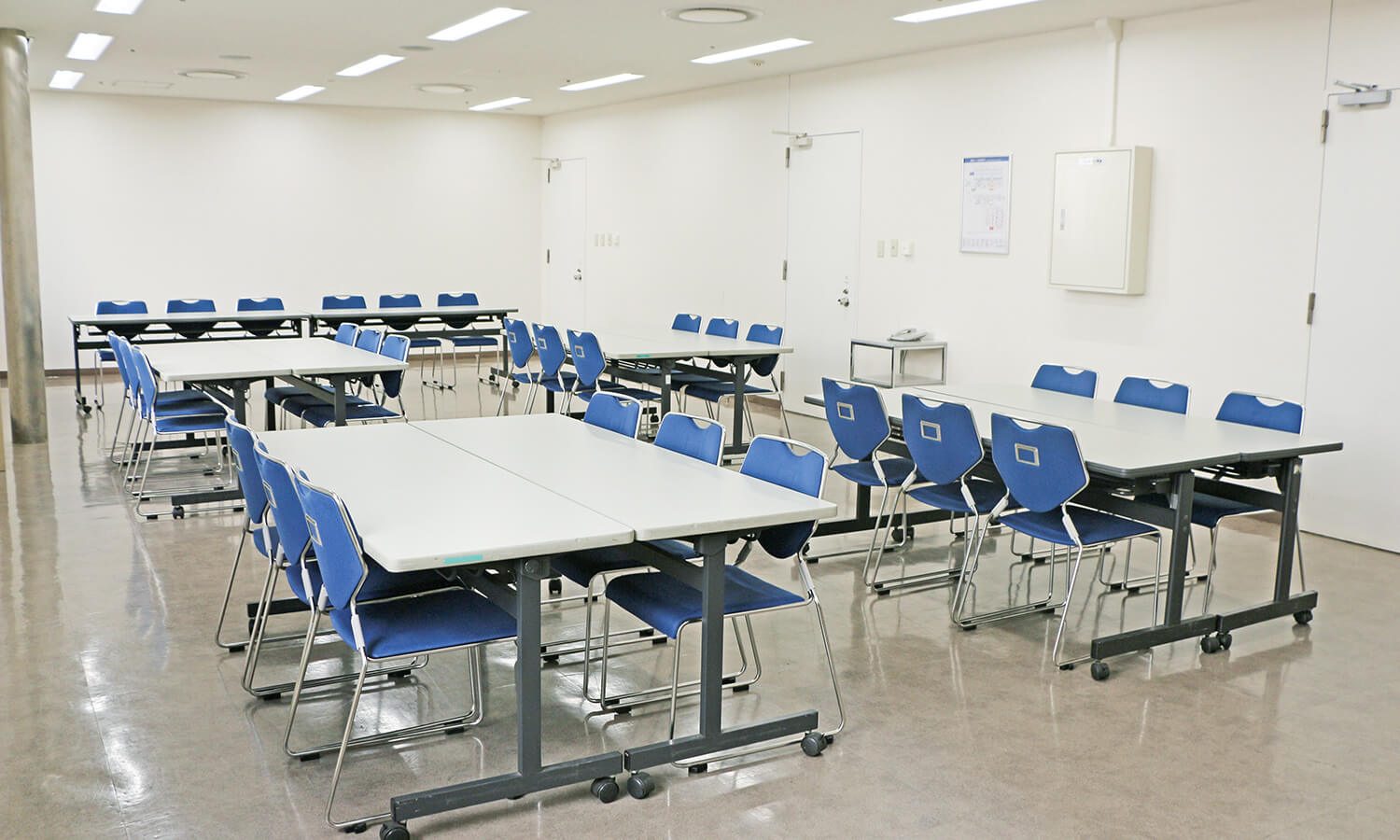
Meeting Room
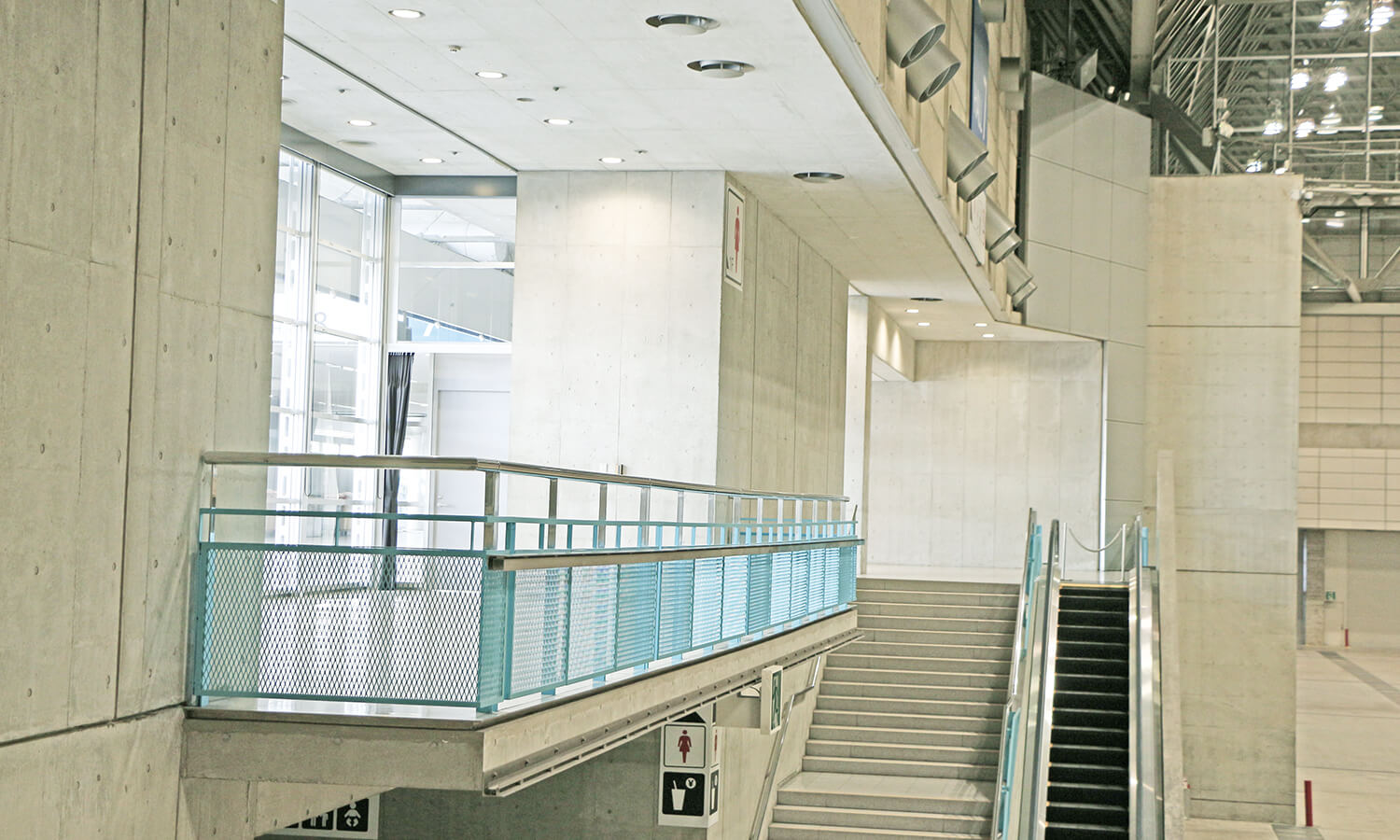
Proscenium Deck
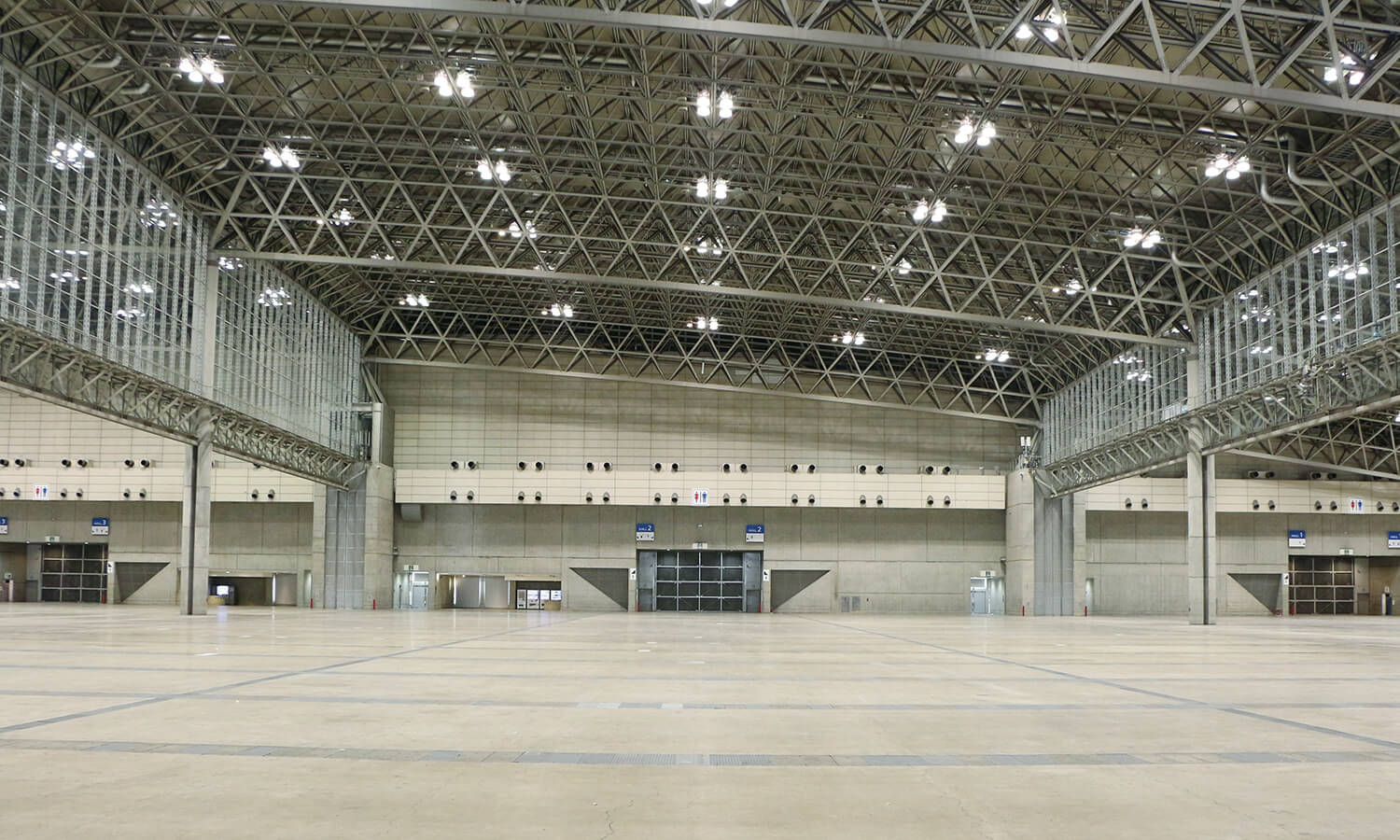
Can be divided with movable partitions (Open)
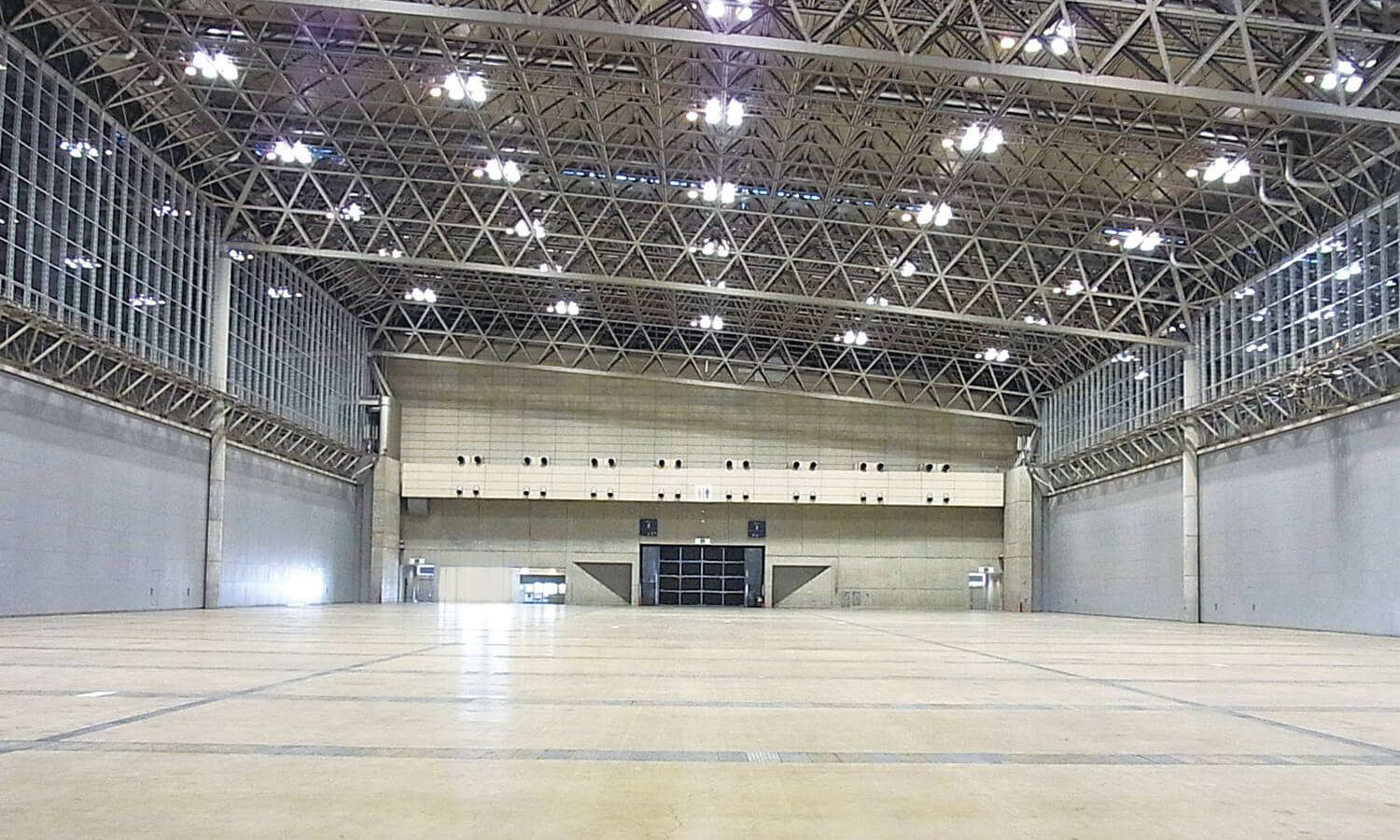
Can be divided with movable partitions (Closed)
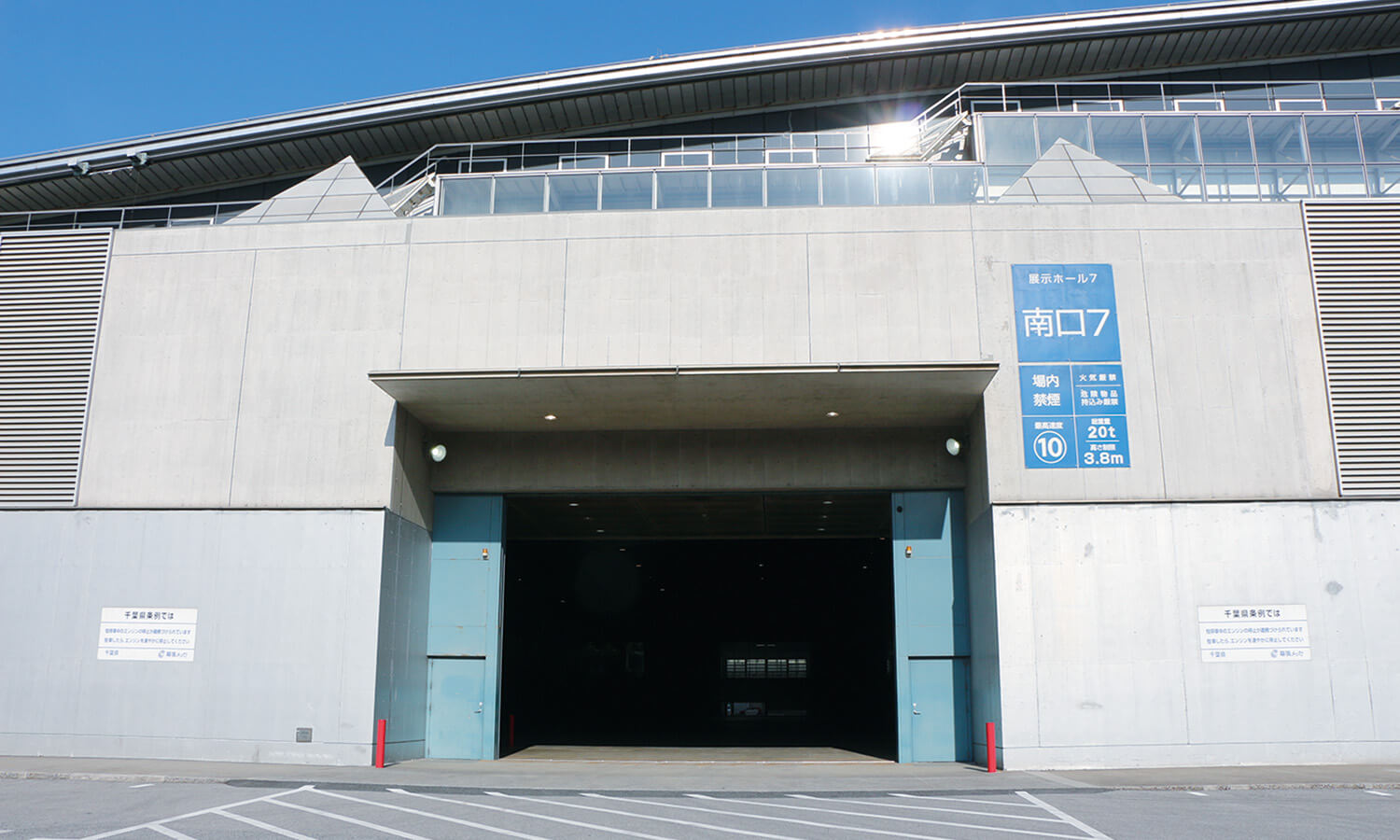
Freight Entrance / Exit
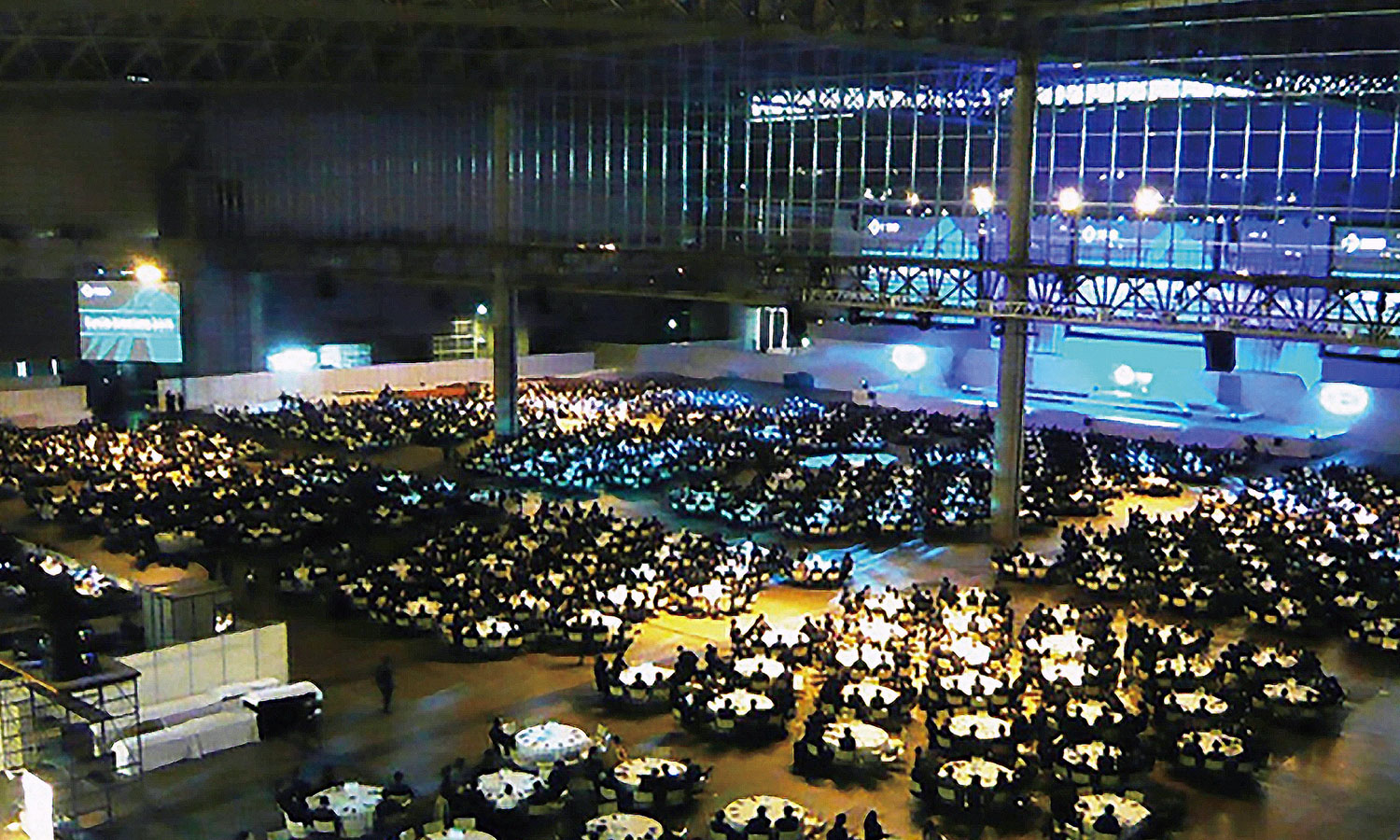
Example of use: Parties
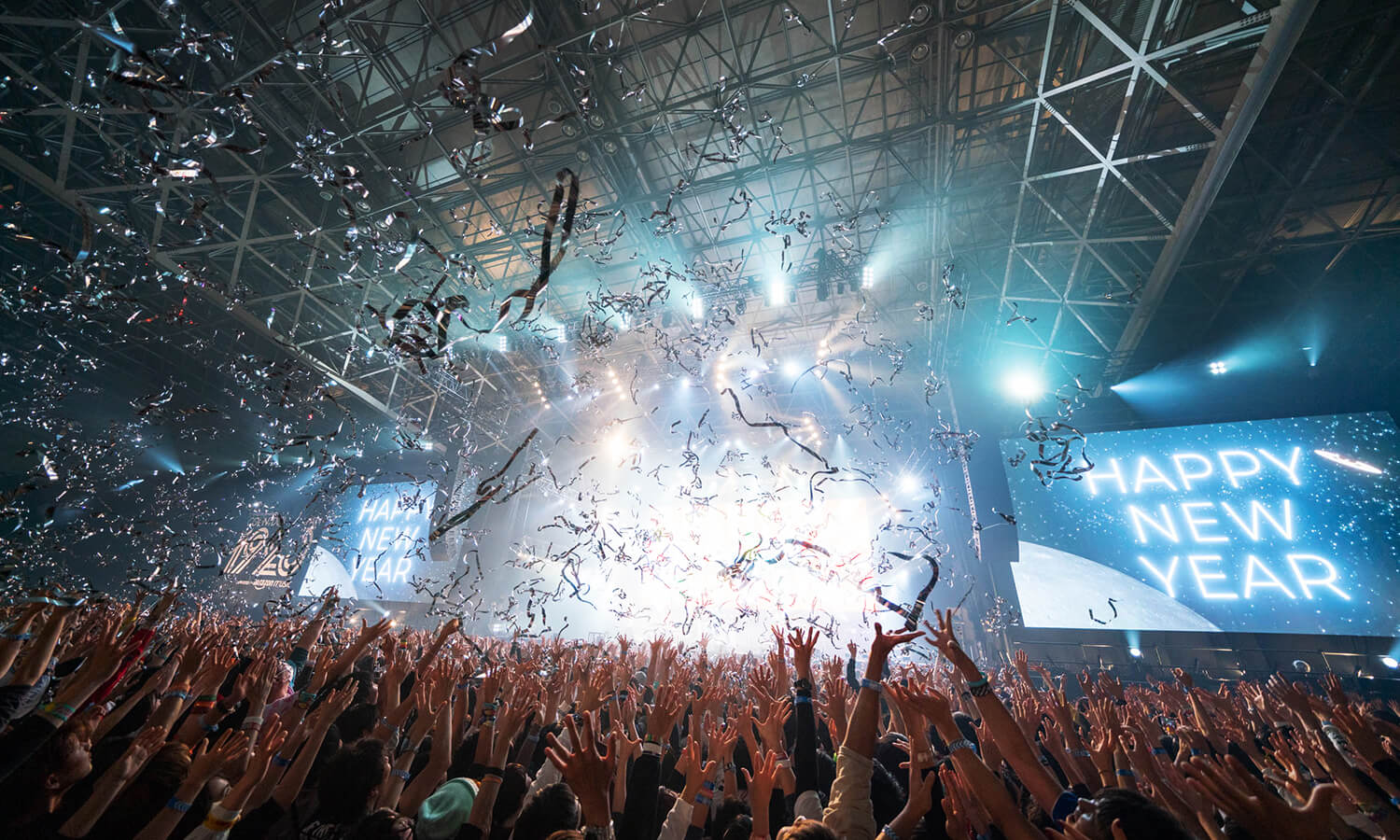
Example of use: Concerts
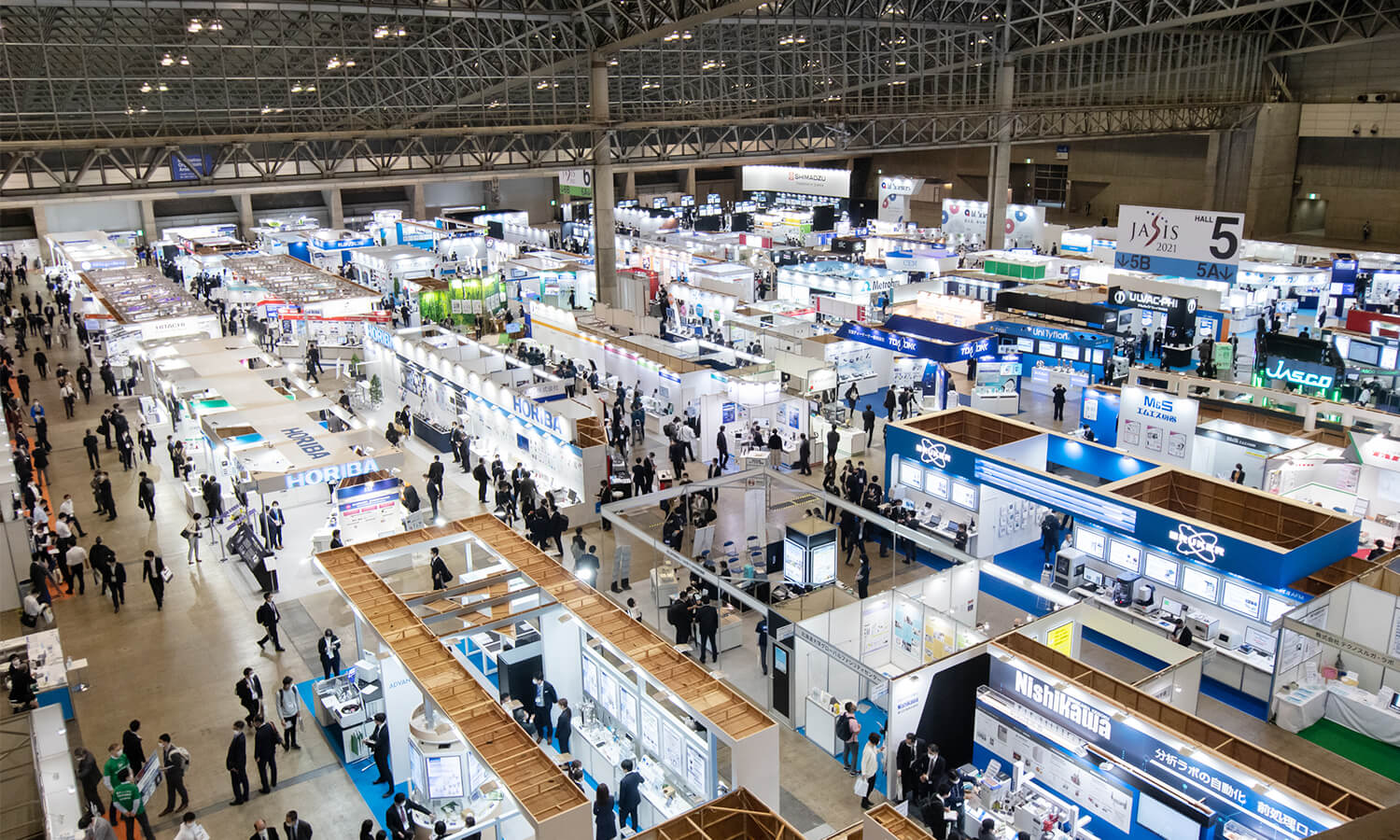
Example of use: Exhibitions
Virtual walk
International Exhibition Hall 1-3
International Exhibition Hall 4-6
International Exhibition Hall 7-8
Central Entrance
Central Mall
* The displayed image may differ from the current one. Please note.

