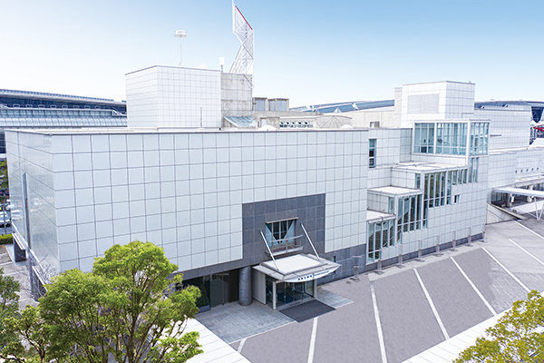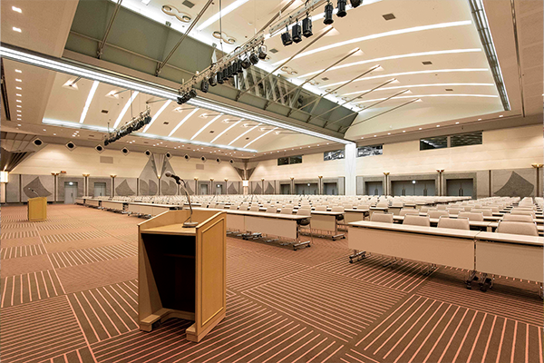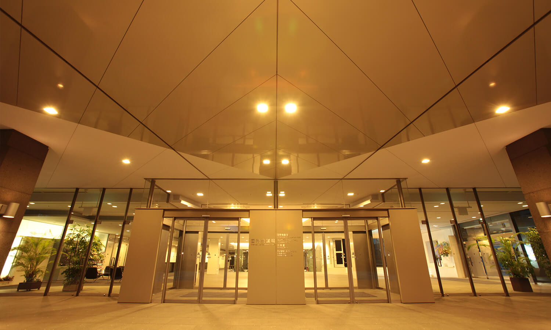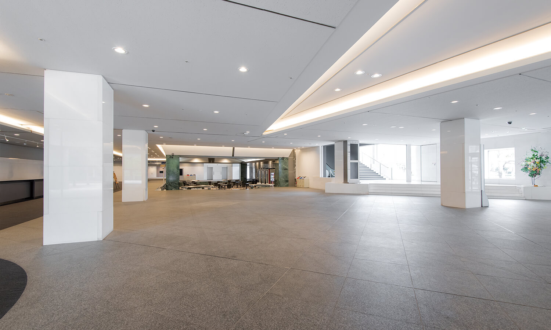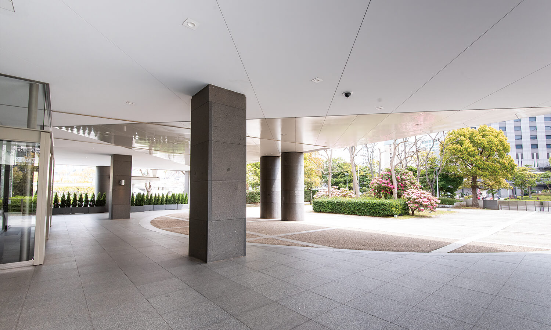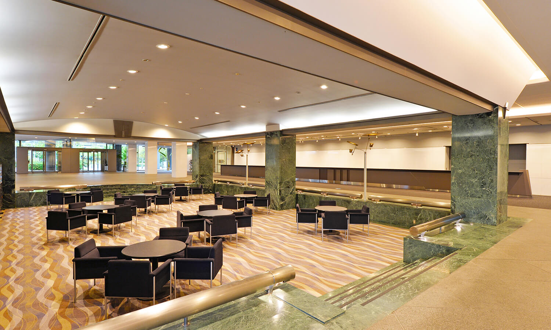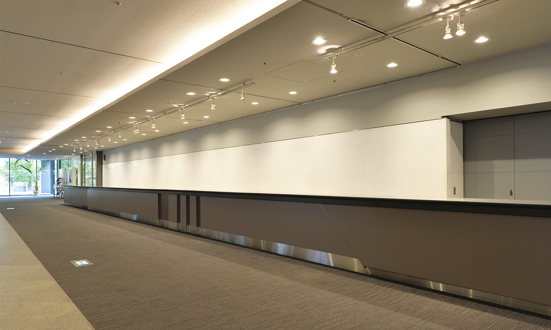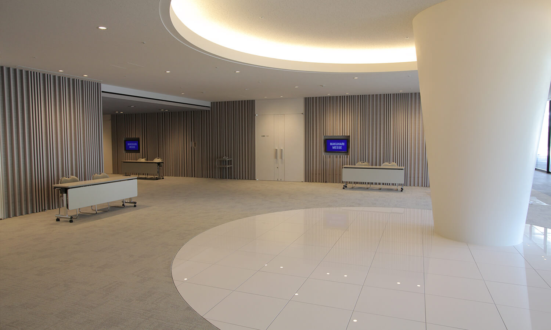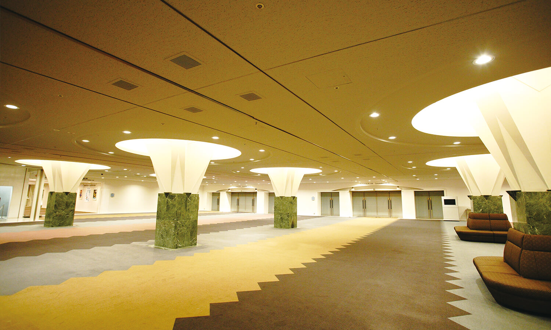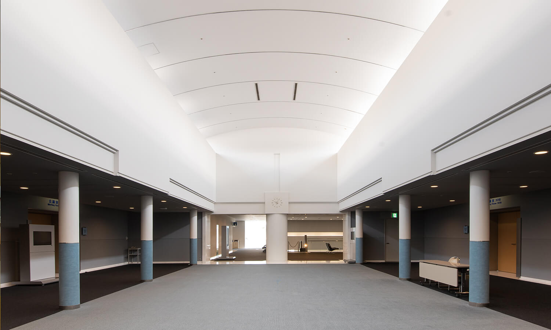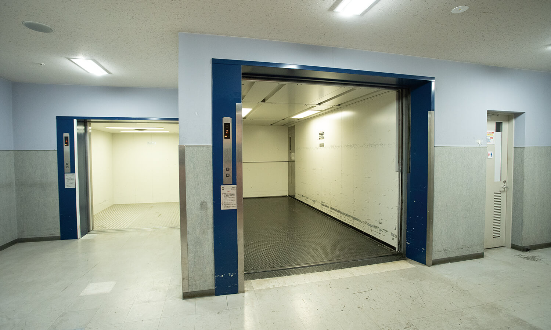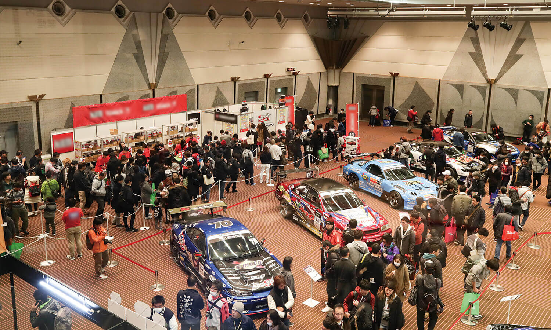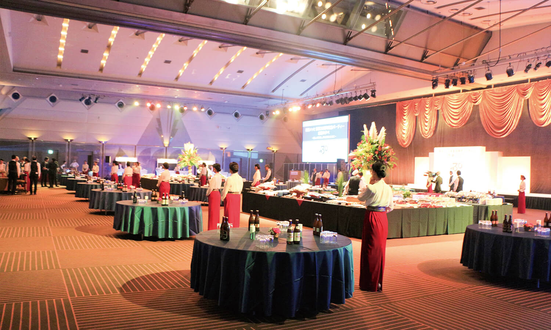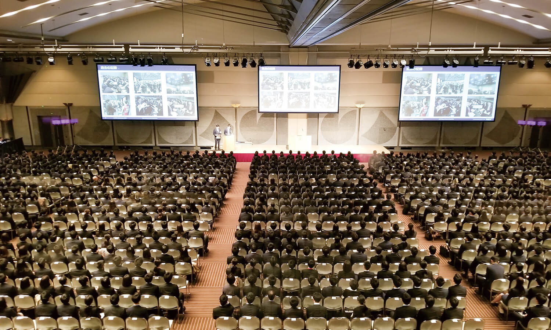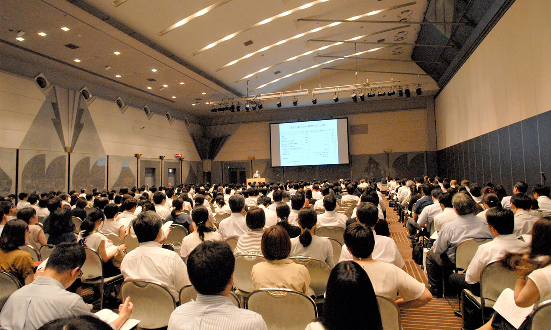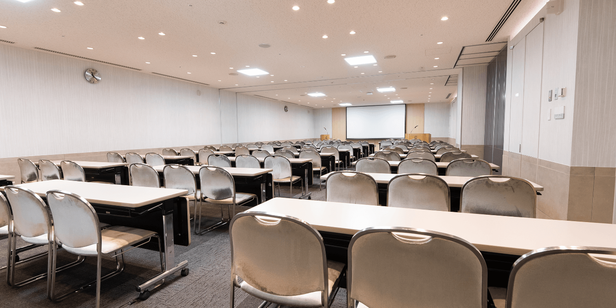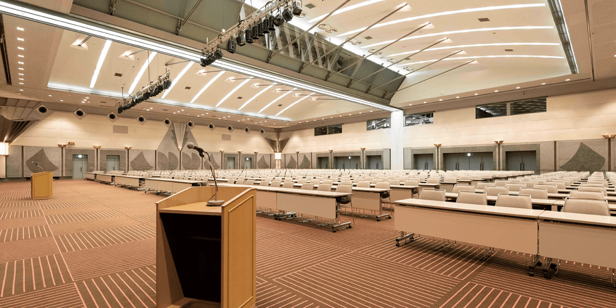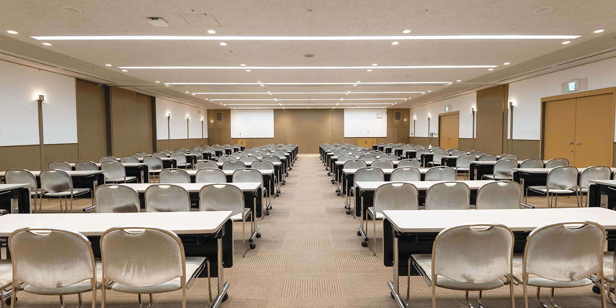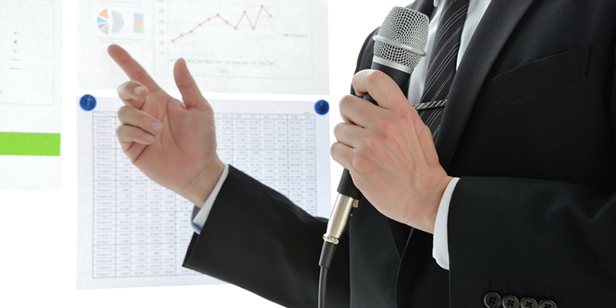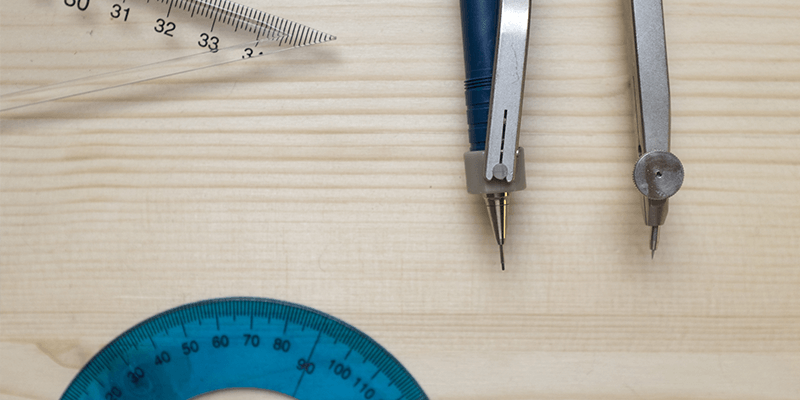Facility overview
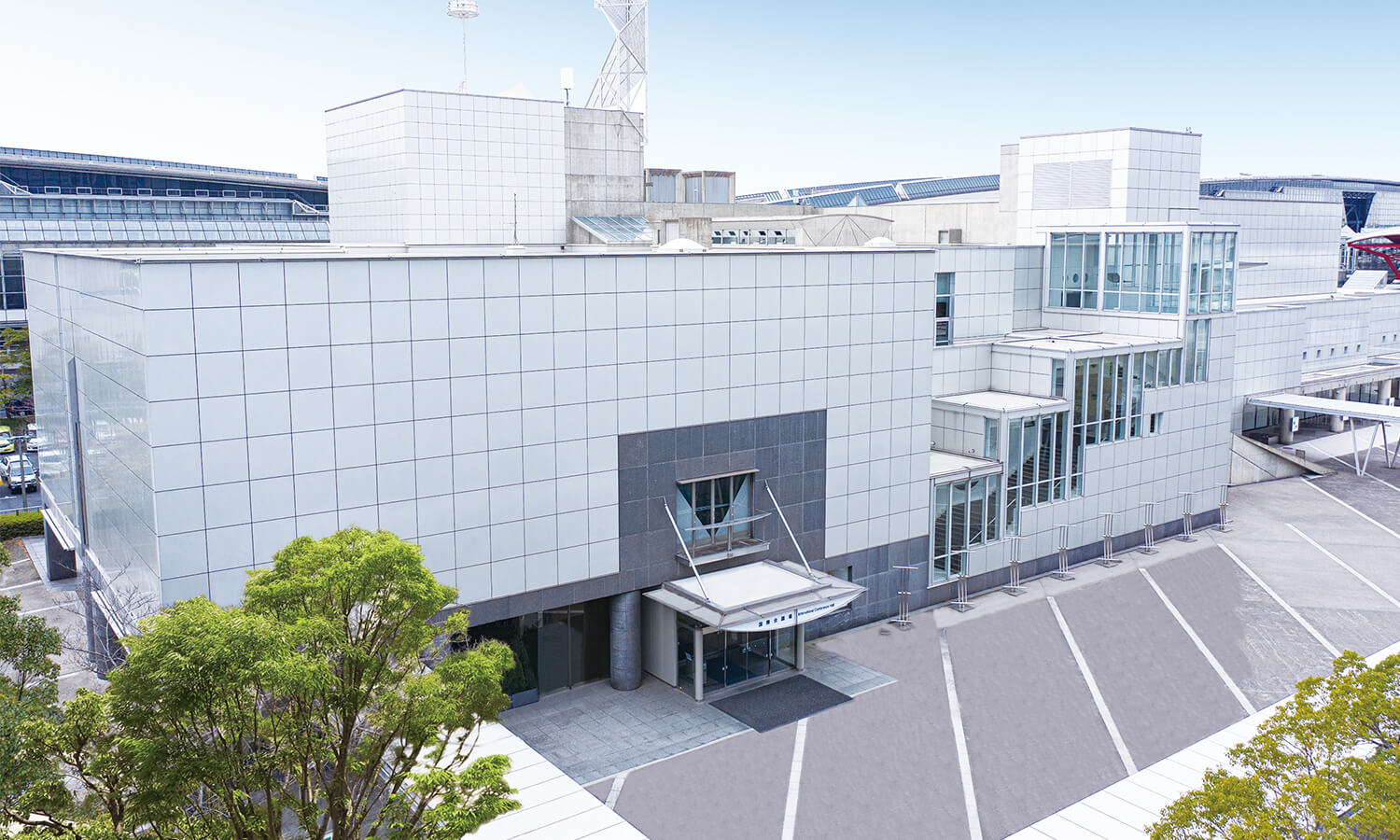
International Conference Hall exterior
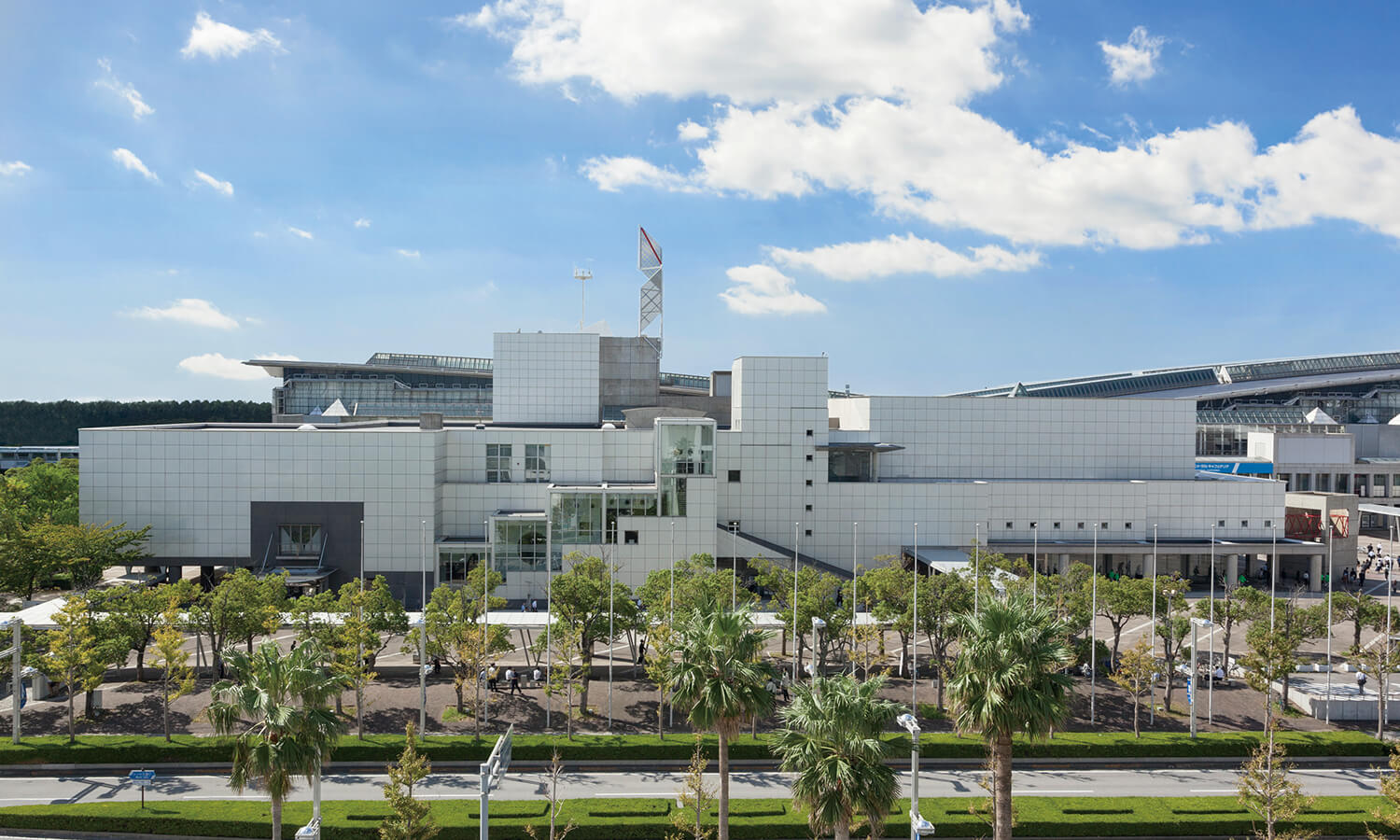
The whole international conference hall
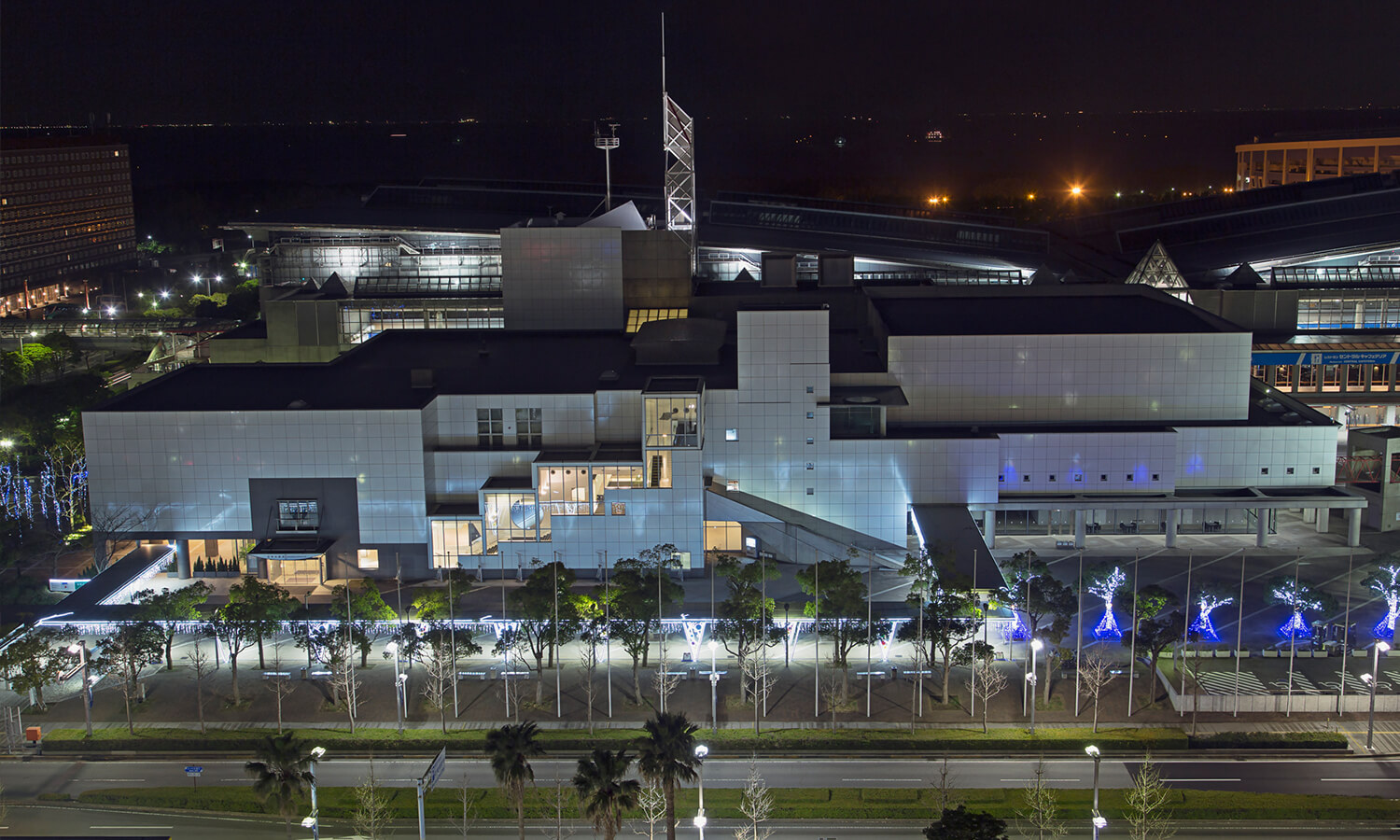
International Conference Hall Night view
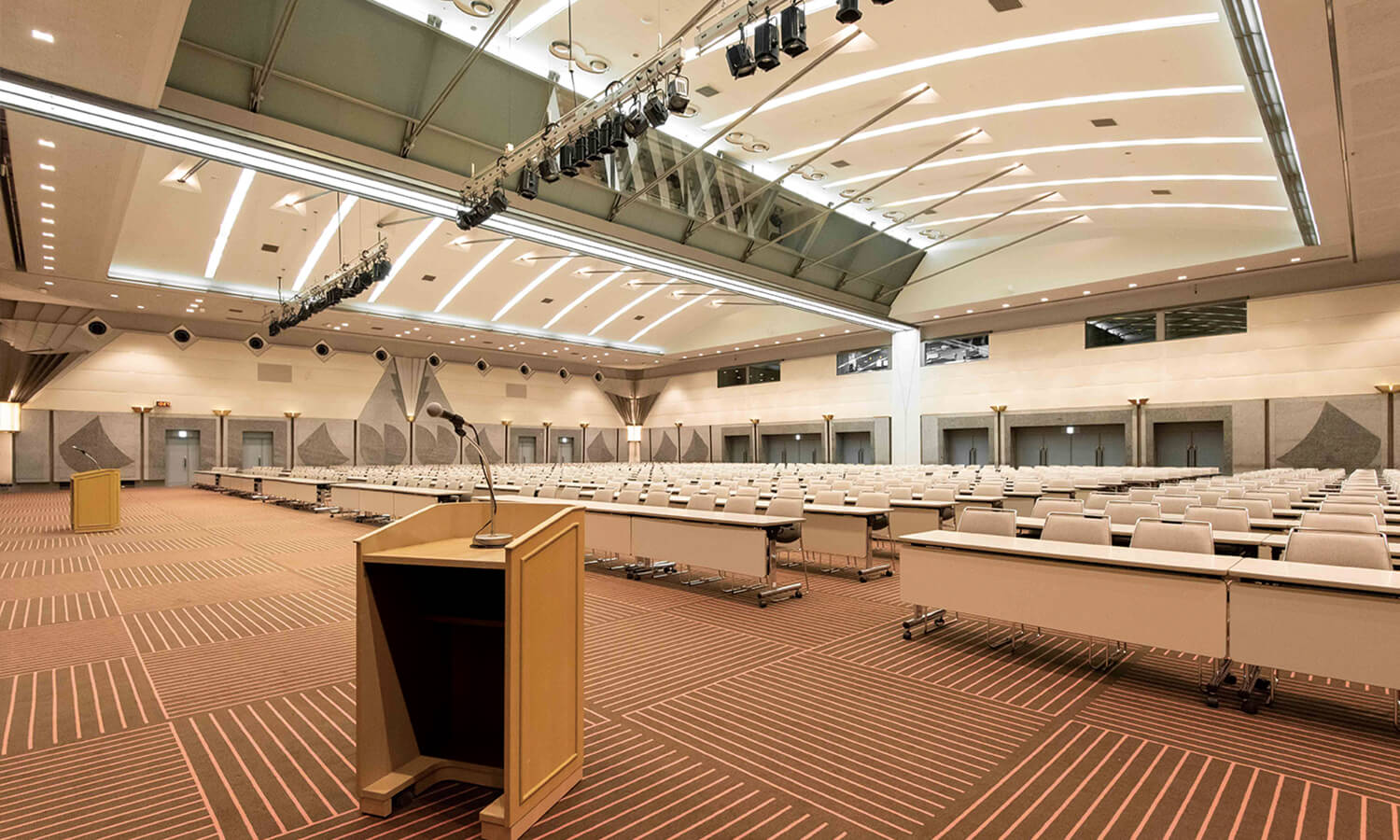
Convention Hall
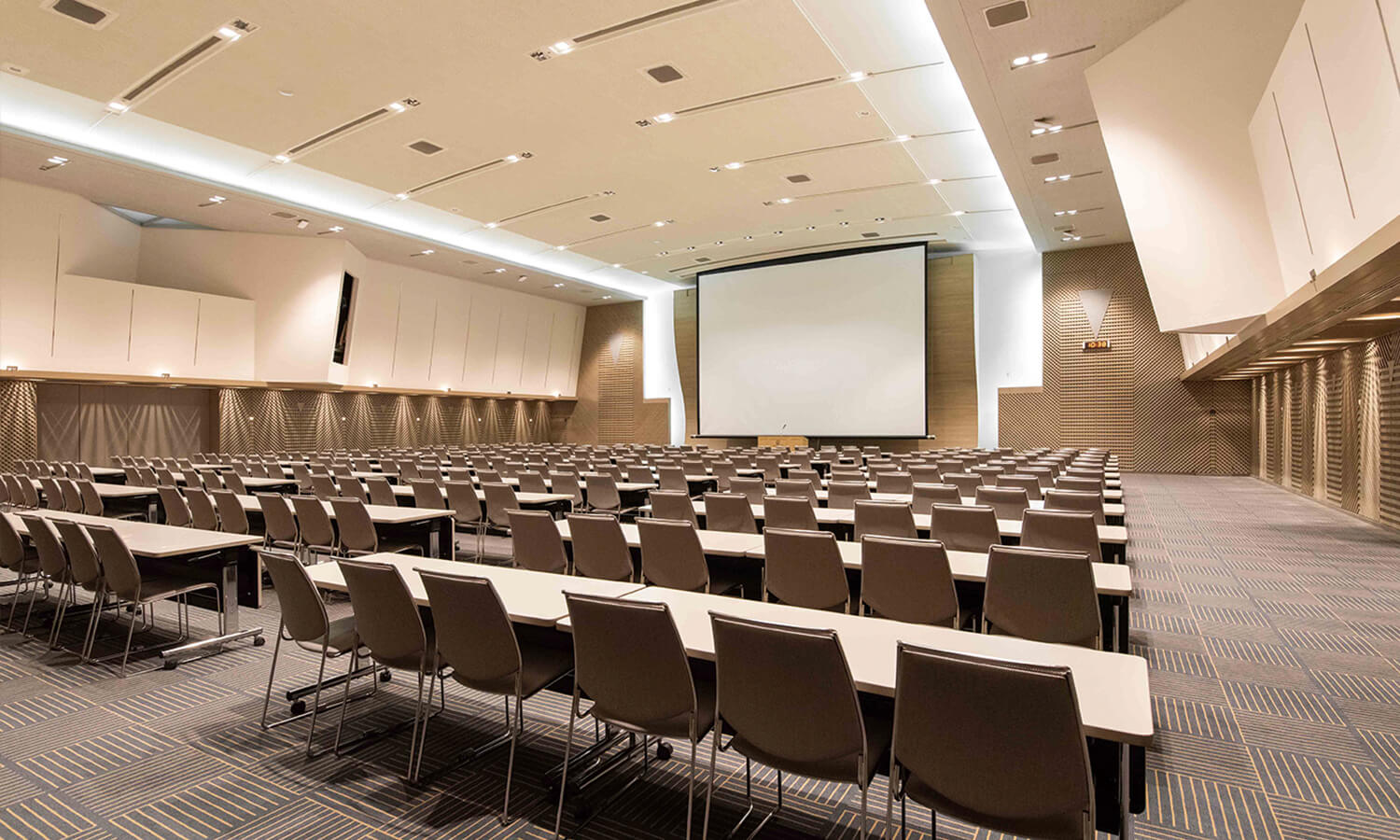
International Conference Room
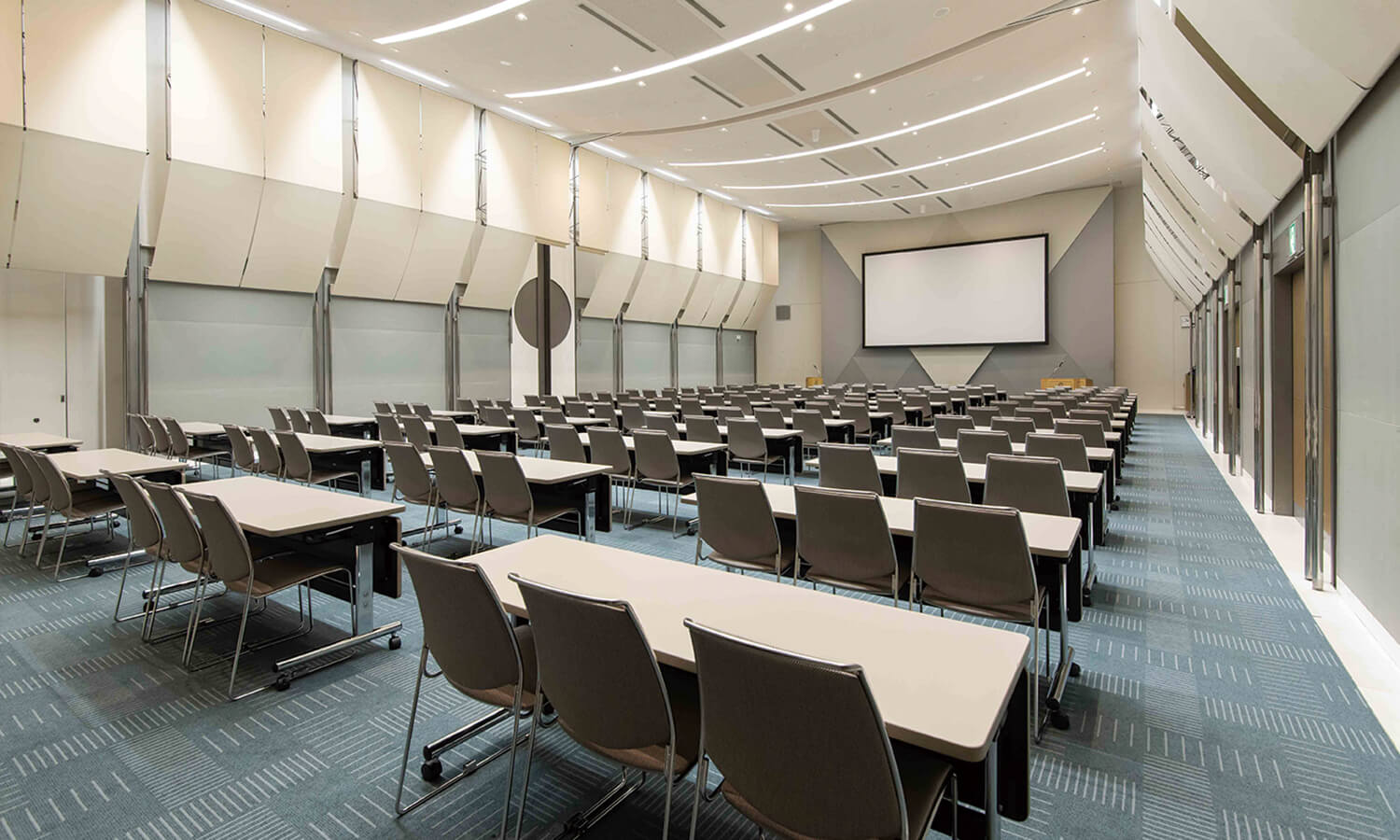
201
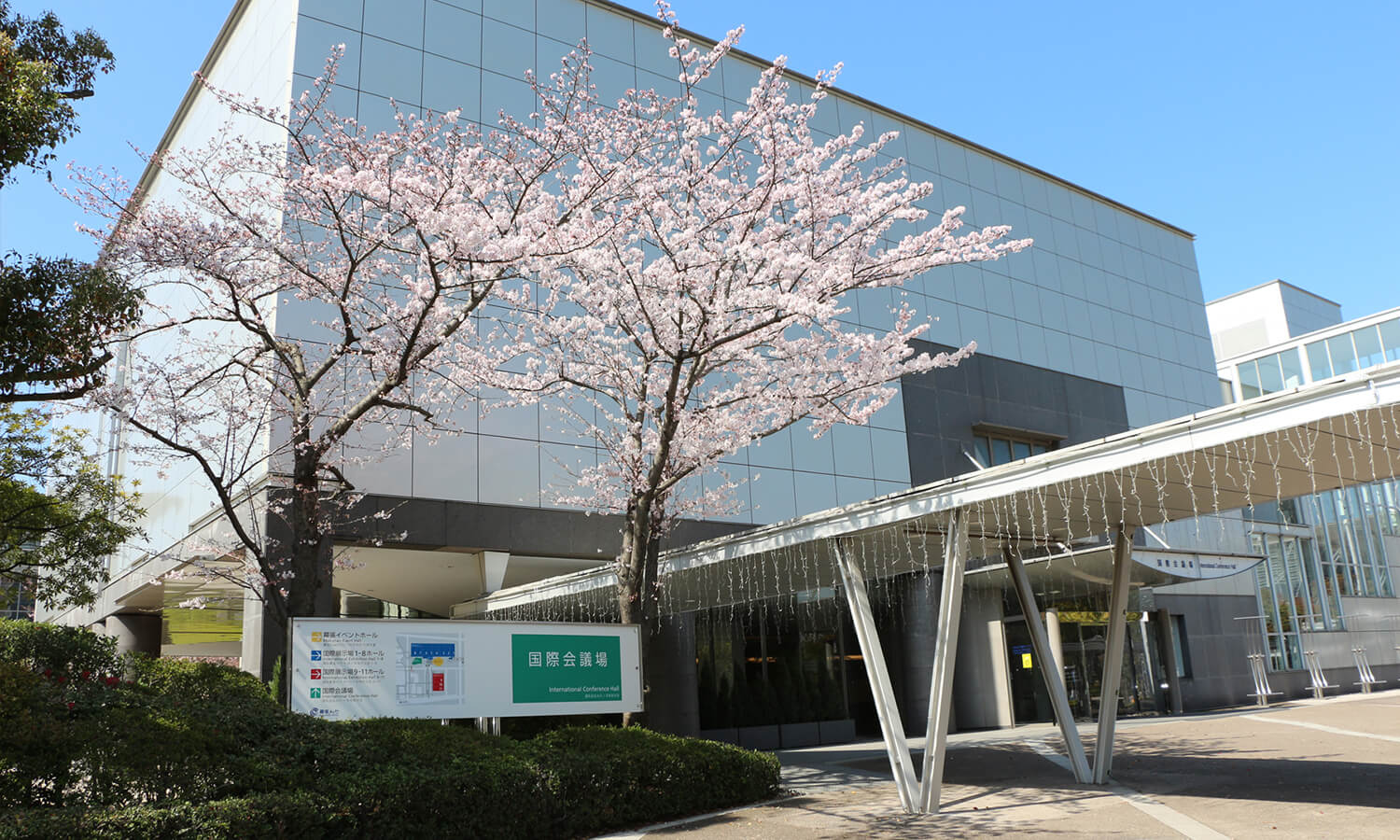
International Conference Hall exterior







22 spaces that will support your success
- 22 meeting rooms are available in a range of sizes, for small meetings to large-scale conferences
- Suitable for Meetings, Ceremonies, Symposiums, Seminars, Parties, etc
- Easy movement with the compact 3 story high layout
The 22-room conference hall, including the convention hall that can accommodate 1,600 people, can be used for a wide range of purposes, from corporate seminars to international conferences and parties.
In addition, seminars, lectures, receptions, etc. can be held at the same time in conjunction with exhibitions and trade fairs at the exhibition hall.
Outline
| Total floor area | 16,700㎡ |
|---|---|
| Total building area | 6,846㎡ |
Facilities
| Convention Hall | 1,390㎡ |
|---|---|
| International Conference Room | 635㎡ |
| Medium meeting room | 10 rooms |
| Small meeting room | 8 rooms |
| VIP Reception Room | 2 rooms |
| Wi-Fi | available |
Various services
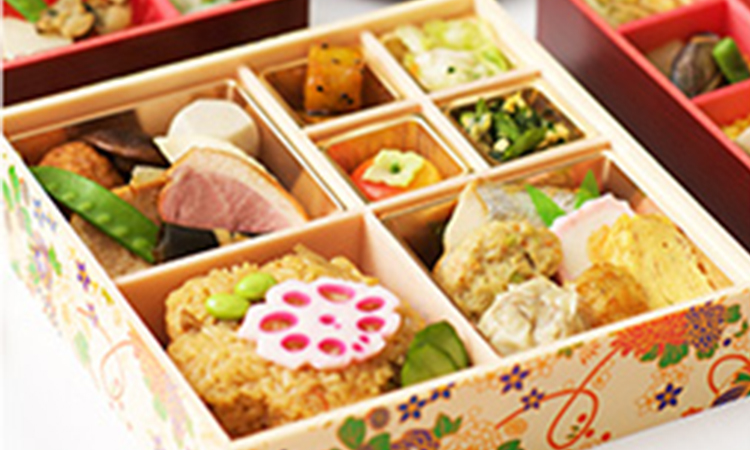
-
catering
- - Coffee, tea, mineral water, etc.
- - Lunch box (with tea)
- - Available from light meals to party dishes
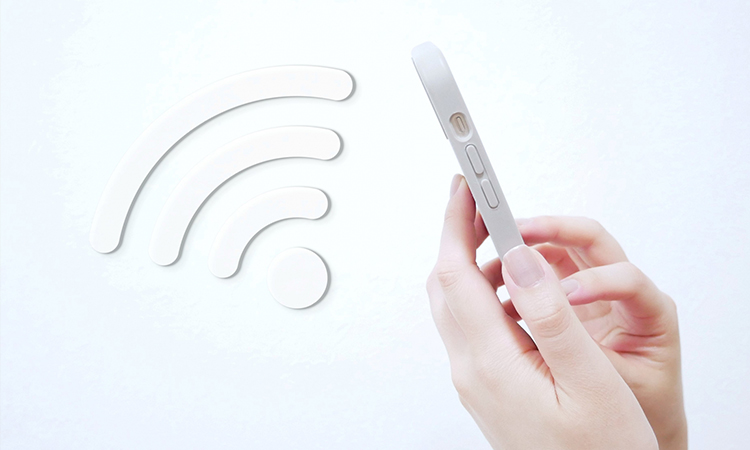
-
Wi-Fi
- - Free of charge throughout the International Conference Hall
- - You can connect as many times a day as you like
- - No need to enter email address
- - A temporary line can be installed separately (charged)
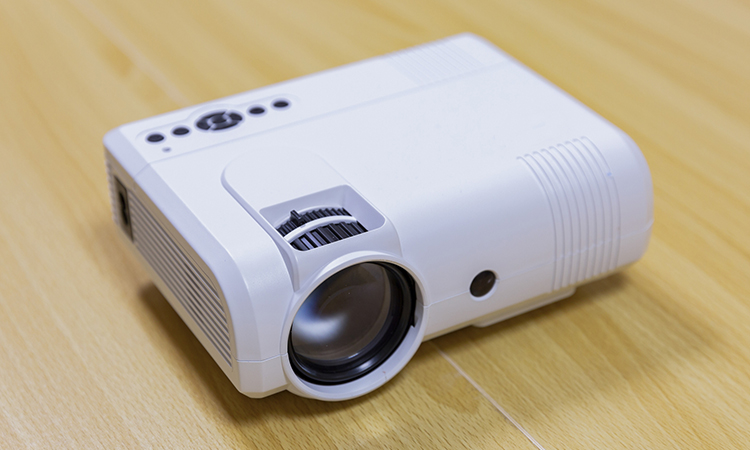
-
Various equipment
- - Easy on the day with pre-setting (pre-ordered)
- - Arrange various equipment necessary for training and meetings
- - etc.
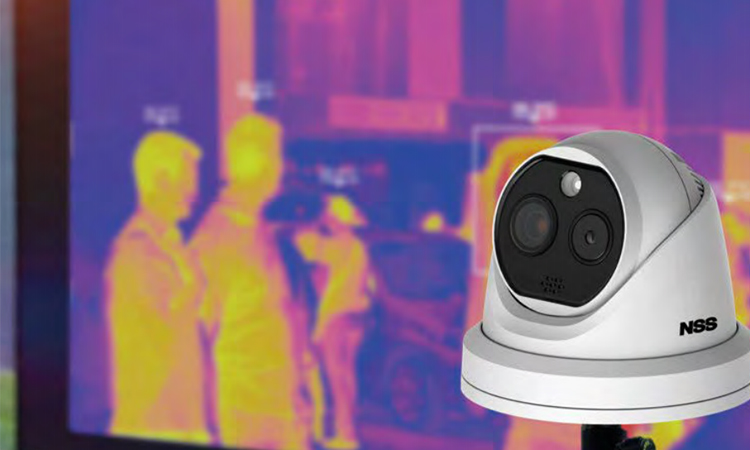
-
Infectious disease countermeasures
- - Disinfection of equipment
- - For air conditioning in the building, air circulation is carried out by ventilation.
- - Provide infectious disease control equipment such as disinfectants, non-contact electronic thermometers, and thermal cameras.
floor map



List of conference halls
| 1F | |||||||||
|---|---|---|---|---|---|---|---|---|---|
| Room type | Floor space (m²) |
EW * NS (m) |
Ceiling height (m) |
Capacity | |||||
| Theater | Classroom (3 people use) |
Hollow square | Examination | Buffet | |||||
| Medium-sized Meeting Room 101 | whole | 160 | 14.4×11.1 | 2.7 | 144 | 96 | 54 | 54 | 100 |
| half A | 80 | 7.2×11.1 | 72 | 36 | 30 | - | - | ||
| half B | 80 | 7.2×11.1 | 72 | 36 | 30 | - | - | ||
| Medium-sized Meeting Room 102 | whole | 139 | 7.8×17.8 | 2.7 | 160 | 90 | 60 | 60 | 100 |
| half A | 63 | 7.8×8.1 | 60 | 36 | 30 | - | - | ||
| half B | 70 | 7.8×9.0 | 70 | 36 | 30 | - | - | ||
| Medium-sized Meeting Room 103 | 156 | 19.2×8.1 | 3.0 | 170 | 99 | 66 | 66 | 100 | |
| Medium-sized Meeting Room 104 | 156 | 19.2×8.1 | 3.0 | 170 | 99 | 66 | 66 | 100 | |
| Medium-sized Meeting Room 105 | 156 | 19.2×8.1 | 3.0 | 170 | 99 | 66 | 66 | 100 | |
| VIP Reception Room 1 | 65 | - | - | Table & Sofa set for 8 people | - | ||||
| VIP Reception Room 2 | 30 | - | - | Table & Sofa set for 6 people | - | ||||
| 2F | |||||||||
|---|---|---|---|---|---|---|---|---|---|
| Room type | Floor space (m²) |
EW * NS (m) |
Ceiling height (m) |
Capacity | |||||
| Theater | Classroom (3 people use) |
Hollow square | Examination | Buffet | |||||
| Convention Hall | whole | 1,390 | 32.4×42.9 | 9.0〜7.5 | 1,664 | 960 | - | 544 | 1,200 |
| half A | 670 | 32.4×20.7 | 806 | 432 | - | 254 | 600 | ||
| half B | 670 | 32.4×20.7 | 806 | 432 | - | 254 | 600 | ||
| International Conference Room | 635 | 25.6×24.8 | 7.0 | 688 | 312 | - | 192 | 500 | |
| Medium-sized Meeting Room 201 | whole | 330 | 13.9×23.7 | 6.5 | 304 | 144 | 84 | 96 | 250 |
| half A | 165 | 13.9×11.8 | 144 | 60 | 54 | - | - | ||
| half B | 165 | 13.9×11.8 | 144 | 60 | 54 | - | - | ||
| Small-sized Meeting Room 202 | 83 | 9.1×9.1 | 3.0 | 70 | 36 | 36 | 24 | - | |
| Small-sized Meeting Room 203 | 72 | 8.0×9.0 | 3.0 | 56 | 24 | 30 | 18 | - | |
| Small-sized Meeting Room 204 | 53 | 8.0×6.6 | 3.0 | 48 | 18 | 24 | 12 | - | |
| Small-sized Meeting Room 205 | 53 | 8.0×6.6 | 3.0 | 48 | 18 | 24 | 12 | - | |
| 213, 214, 215, 216 | 16 | 3.9×4.2 | 2.7 | hollow square setup 8-12 people | - | ||||
| 3F | |||||||||
|---|---|---|---|---|---|---|---|---|---|
| Room type | Floor space (m²) |
EW * NS (m) |
Ceiling height (m) |
Capacity | |||||
| Theater | Classroom (3 people use) |
Hollow square | Examination | Buffet | |||||
| Medium-sized Meeting Room 301 | whole | 280 | 14.0×20.0 | 3.0 | 256 | 132 | 72 | 120 | 200 |
| half A | 130 | 14.0×9.3 | 3.0 | 108 | 48 | 42 | - | - | |
| half B | 150 | 14.0×10.7 | 3.0 | 126 | 60 | 48 | - | - | |
| Medium-sized Meeting Room 302 | 194 | 11.4×17.0 | 3.0 | 196 | 108 | 60 | 80 | 150 | |
| Medium-sized Meeting Room 303 | 194 | 11.4×17.0 | 3.0 | 196 | 108 | 60 | 80 | 150 | |
| Medium-sized Meeting Room 304 | 190 | 14.4×13.2 | 3.0 | 172 | 81 | 54 | 56 | 120 | |
Virtual walk
International Conference Hall 1F
International Conference Hall 2F
International Conference Hall 3F
* The displayed image may differ from the current one. Please note.

