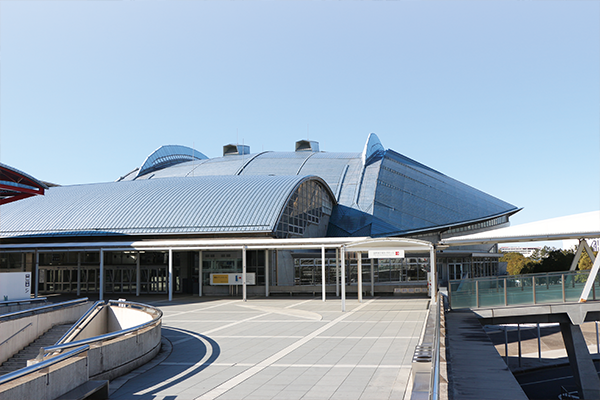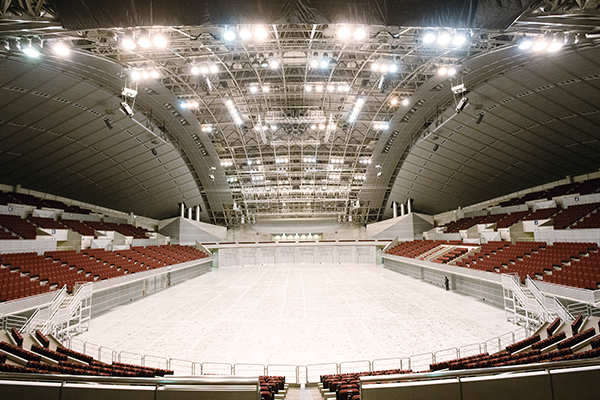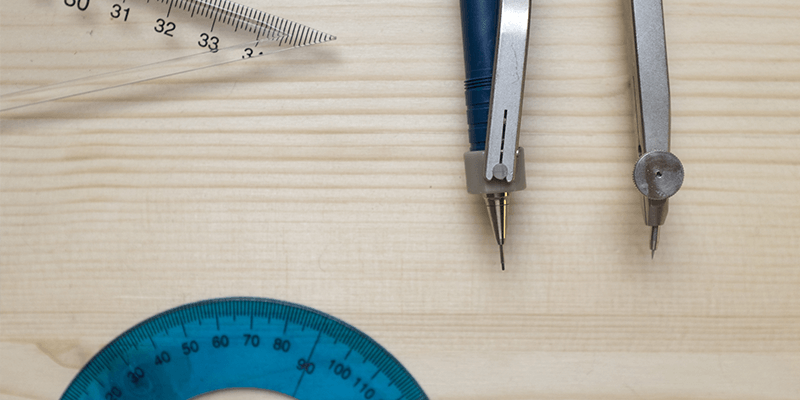Facility overview
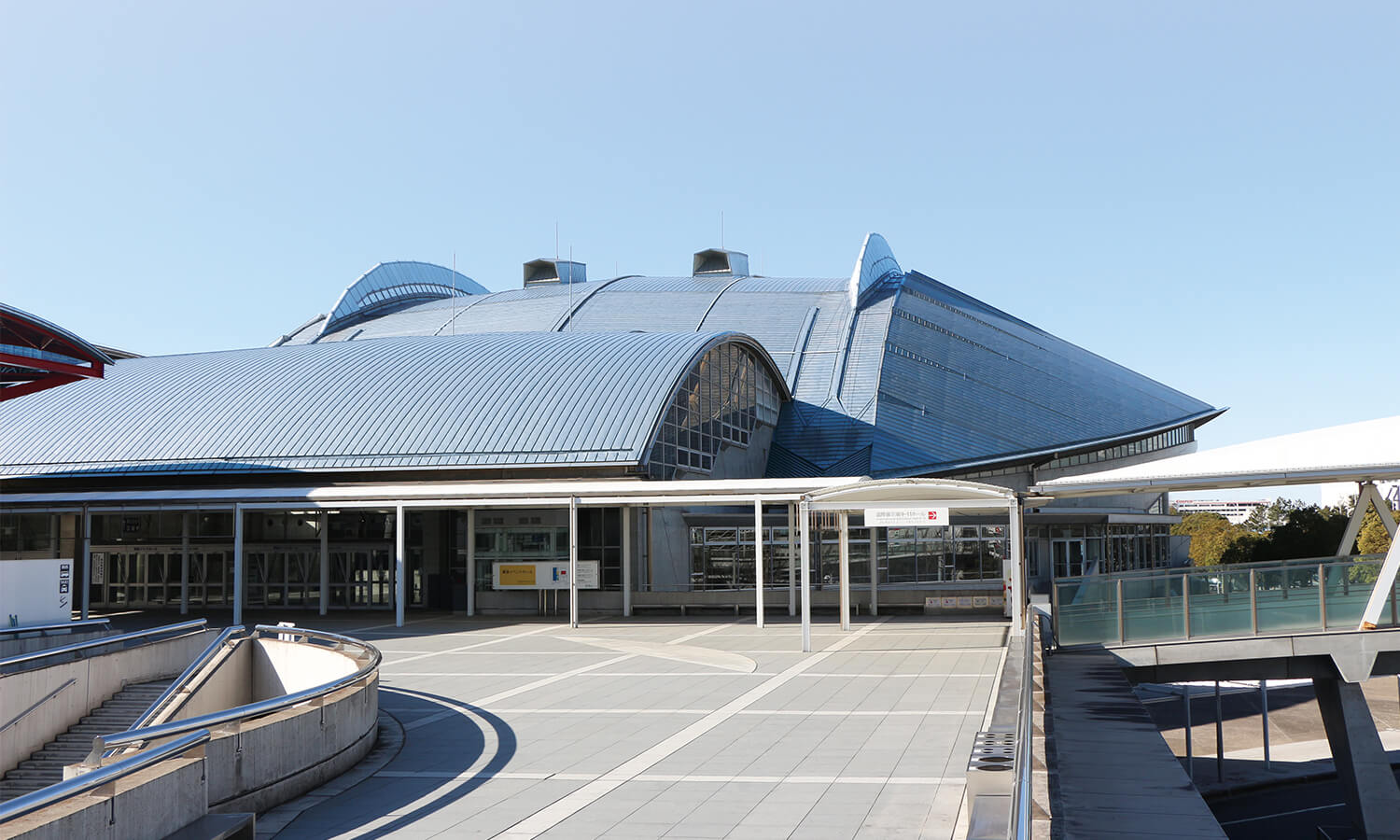
Makuhari Event Hall exterior
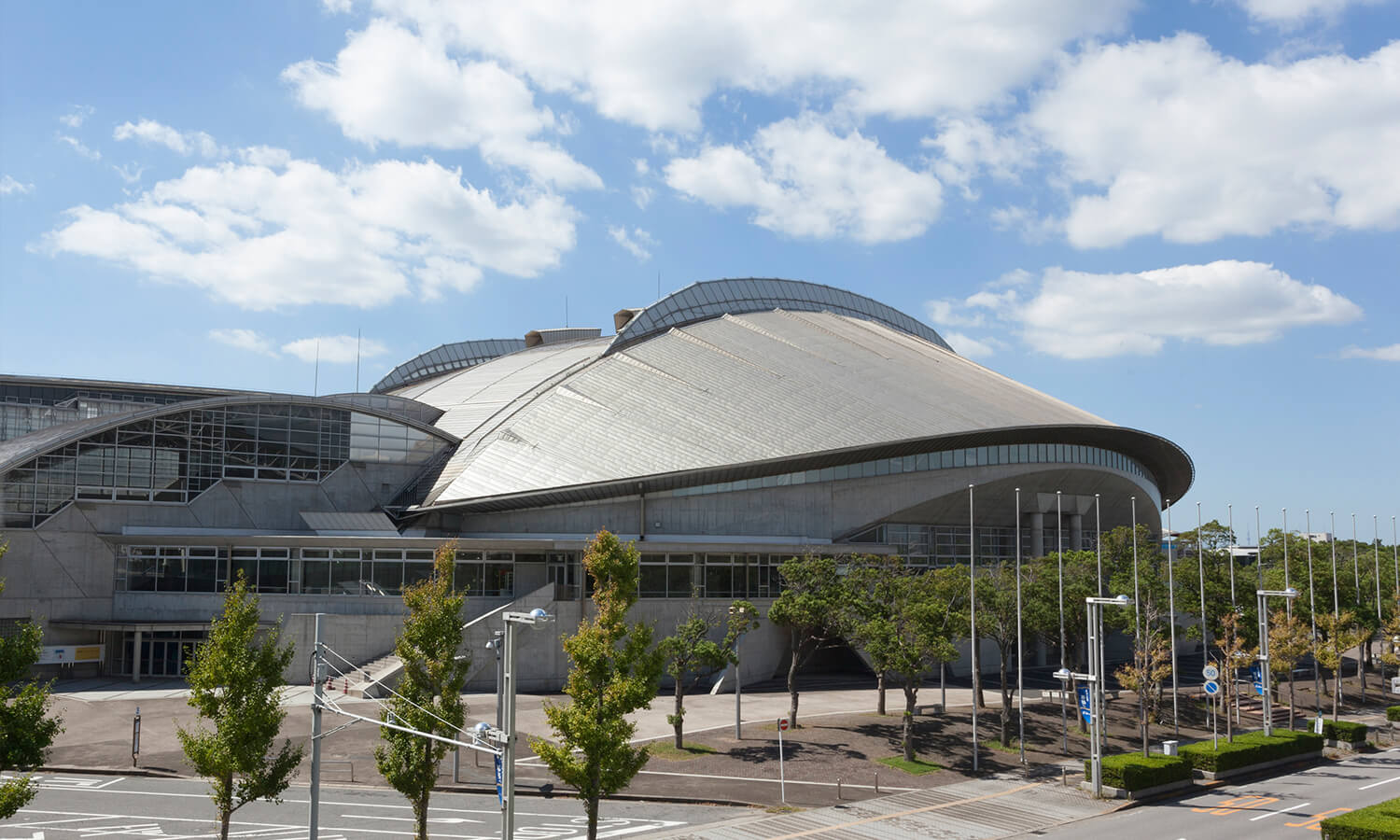
Makuhari Event Hall exterior
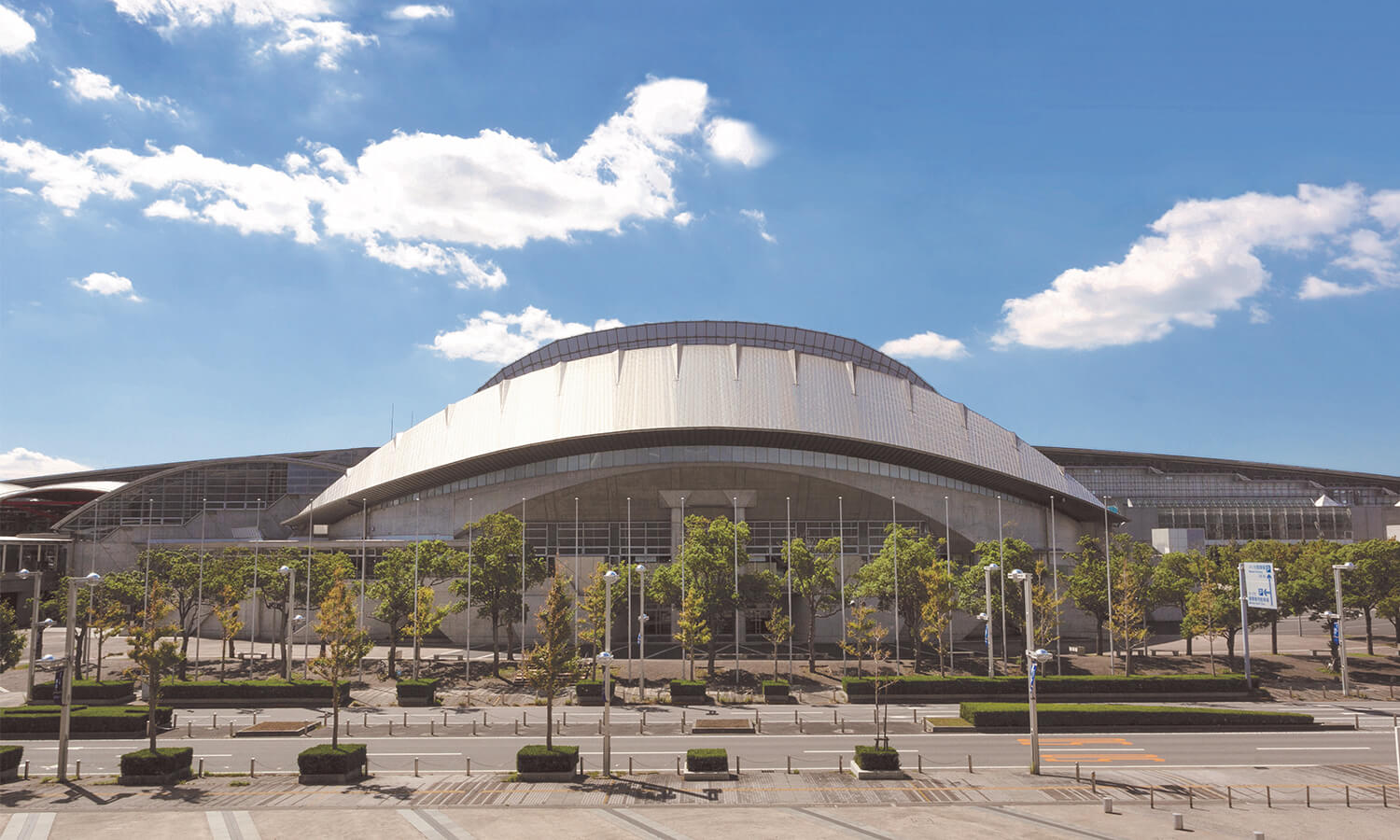
Makuhari Event Hall exterior
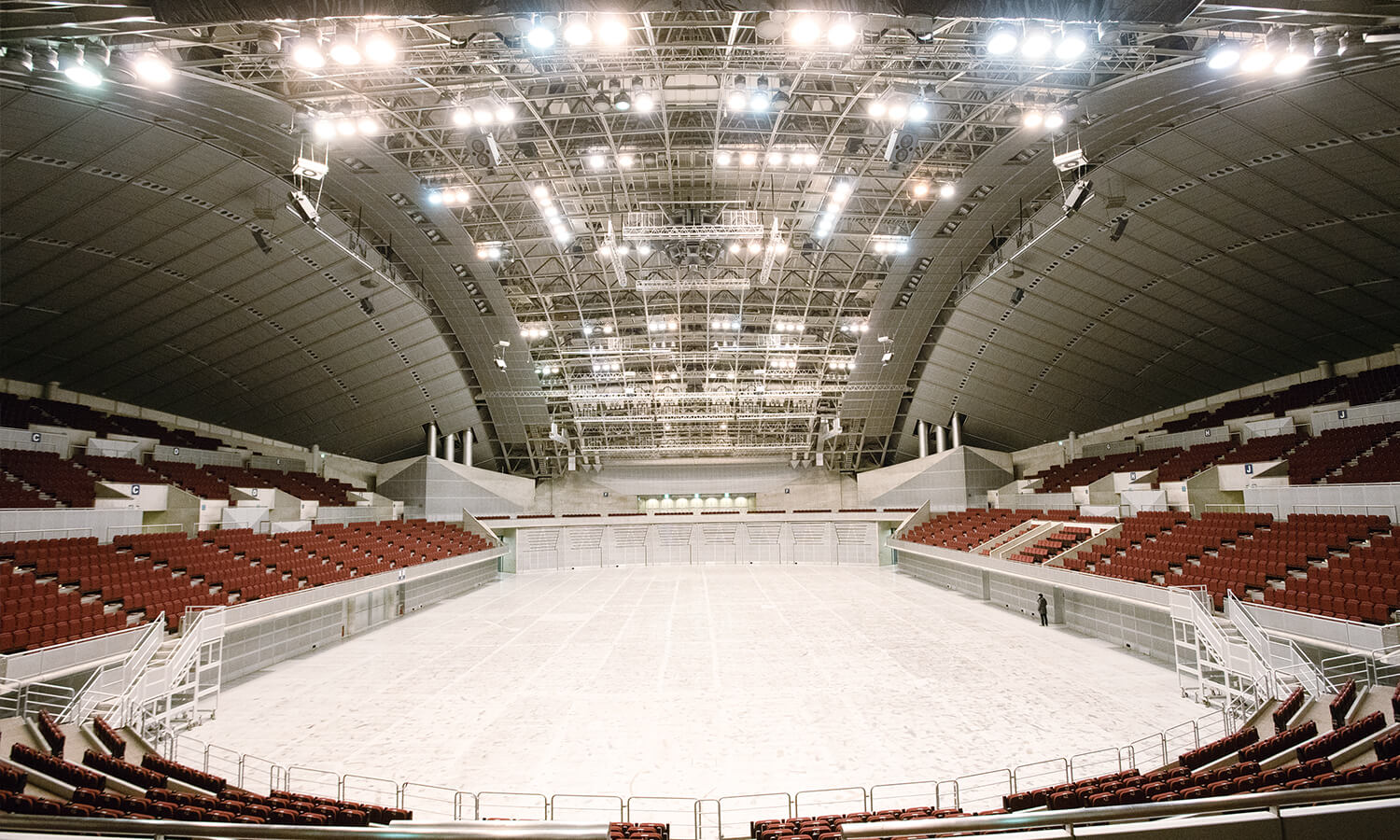
Makuhari Event Hall Interior
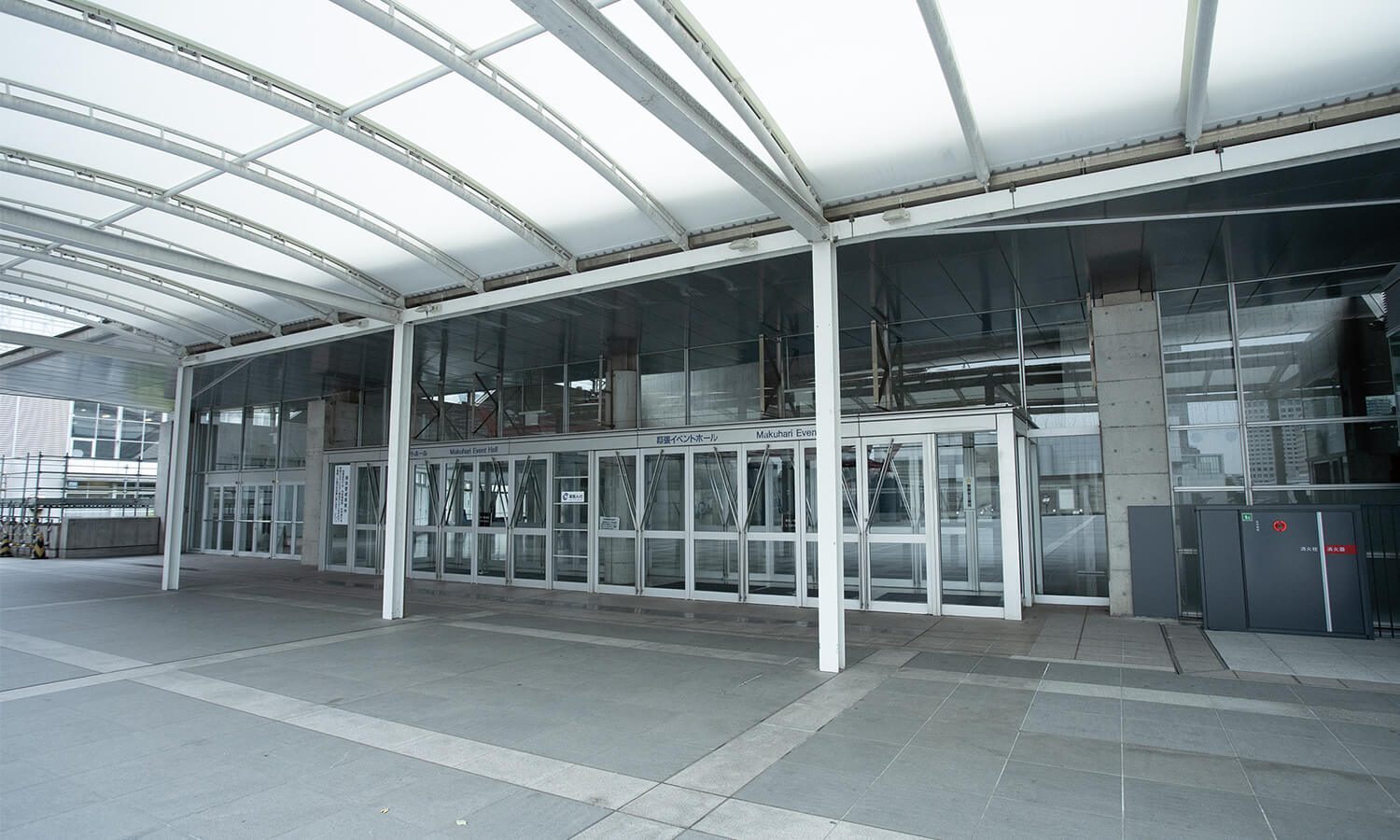
Main Entrance (2F)
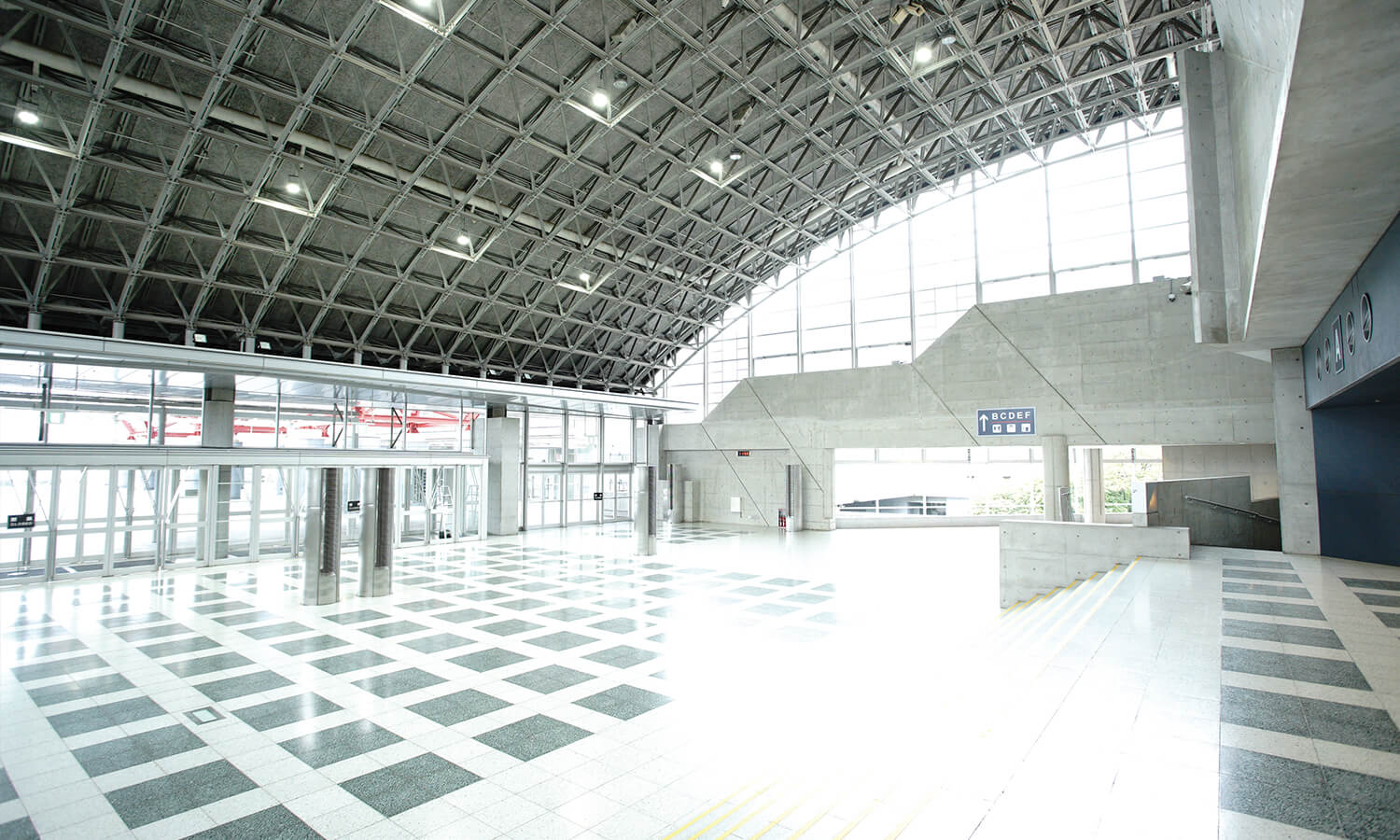
Main Lobby
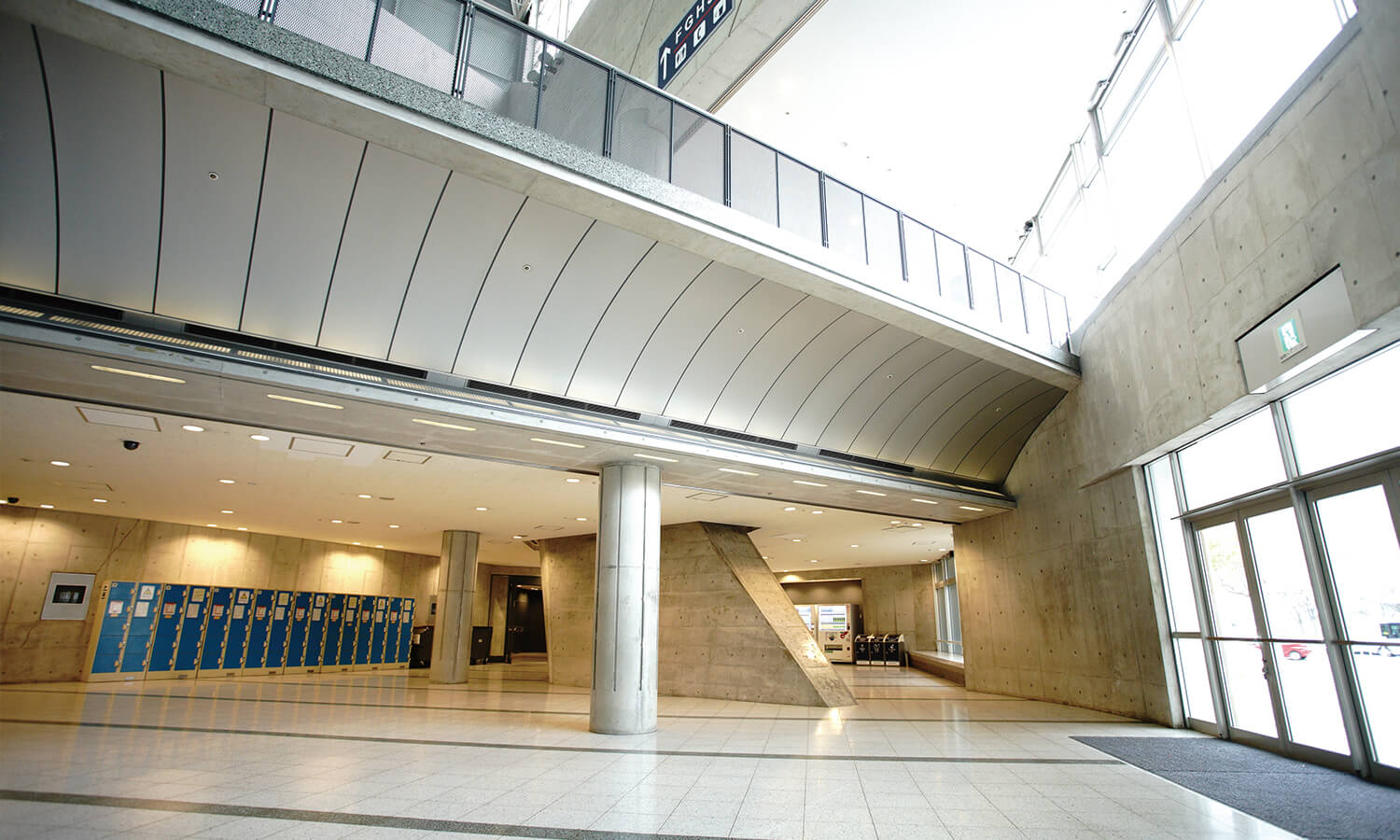
Lobby (1F)
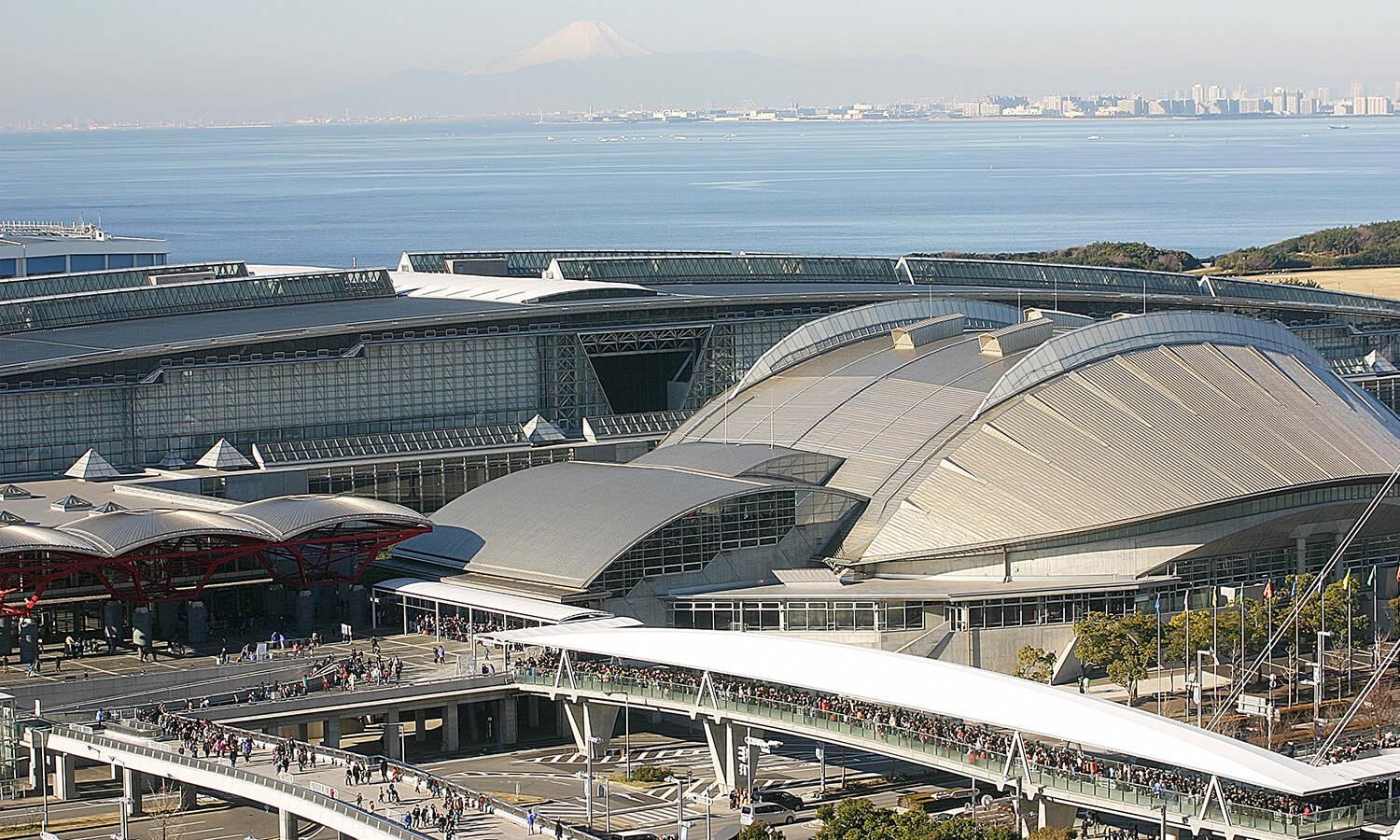
Makuhari Event Hall aerial photograph








A production space that enhances the dynamic experience
- A large-scale event space with a capacity of 9,000 people
- Can be used for many purposes: Concerts, Sports matches, Events, Ceremonies, Assemblies, Lectures, Exhibitions, etc
- The layout and facilities are meticulously designed for acoustics, lighting, and other to accommodate various stage effects
It is equipped with flexibility that can be used in a variety of ways according to the purpose, such as movable seats and more than 100 hanging hooks, trusses, and batons installed on the ceiling.
Outline
| otal floor area | 15,598㎡ |
|---|---|
| Total building area (3 Stories) | 9,356㎡ |
| Arena area | 3,098㎡ |
| Ceiling height | 3,098㎡ |
| Seats | 3,948 fixed seats 912 movable seats approx. 3,000 temporary seats |
| VIP reception room | 62㎡ × 1 room |
| First aid room | 1 room |
| Rehearsal room | 320㎡ × 1 room |
| Shower room | 2 rooms |
| Waiting room | (1) 45㎡ × 1 room, (2) 40㎡ × 1 room, (3) 95㎡ × 1 room, (4) 125㎡ × 1 room, (5) 95㎡ × 1 room Wi-Fi available (each waiting room) |
Facilities
| Incidental facilities | Smoking area |
|---|---|
| Lobby | South: 400㎡, North: 400㎡ |
| Hanging Equipment | Lighting truss / 15, Lighting baton / 9, Ceiling banner baton / 7, Ceiling hook / 100 |
| Power Source | Equipped with electrical source for exhibitions, stage lighting and accoustics. |
| Lighting | Equipped with stage lighting systems and 1,500LX ceiling lights above the arena. |
| Acoustics | Equipped with movable cluster speakers and ceiling speaksers. |
floor map


photos
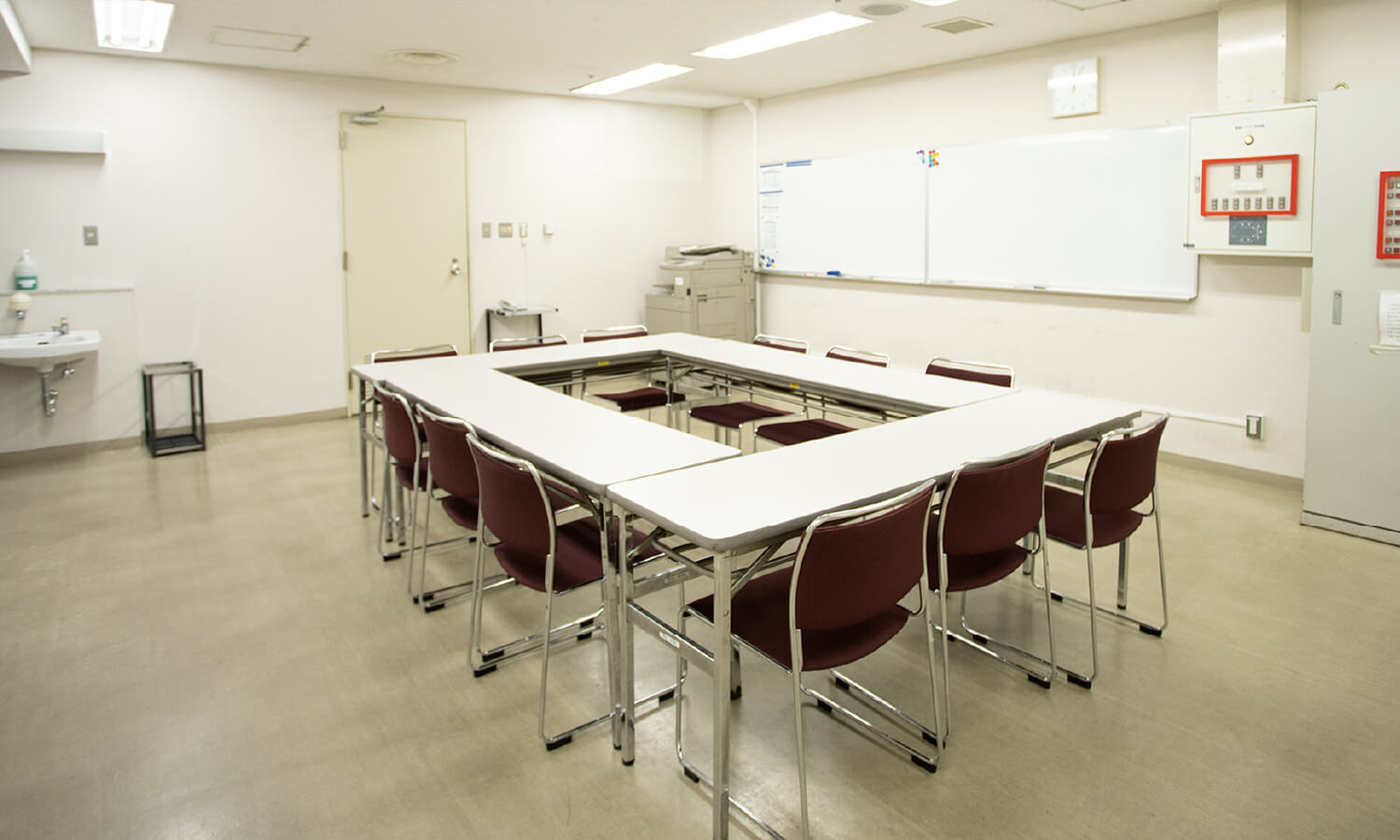
Waiting room 1
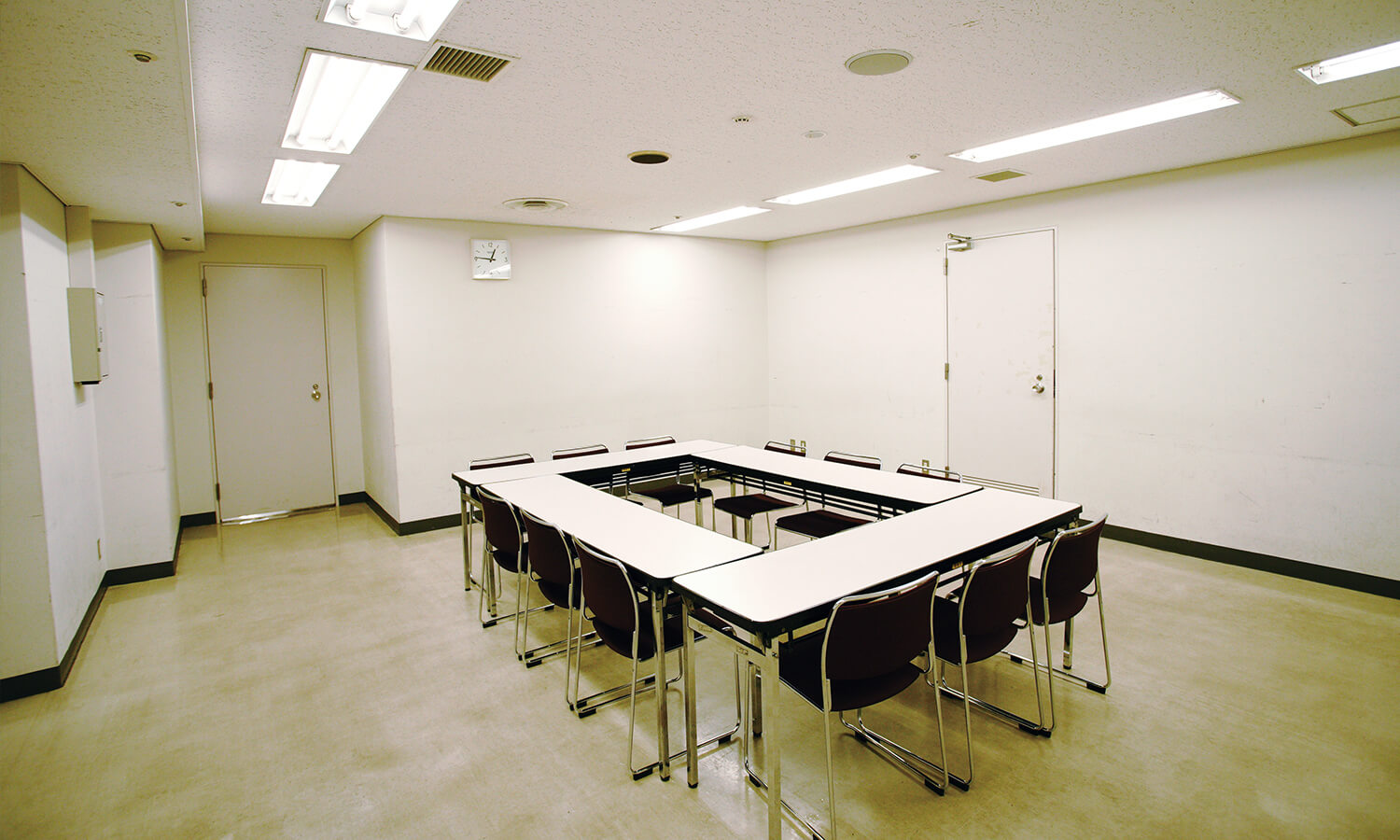
Waiting room 2
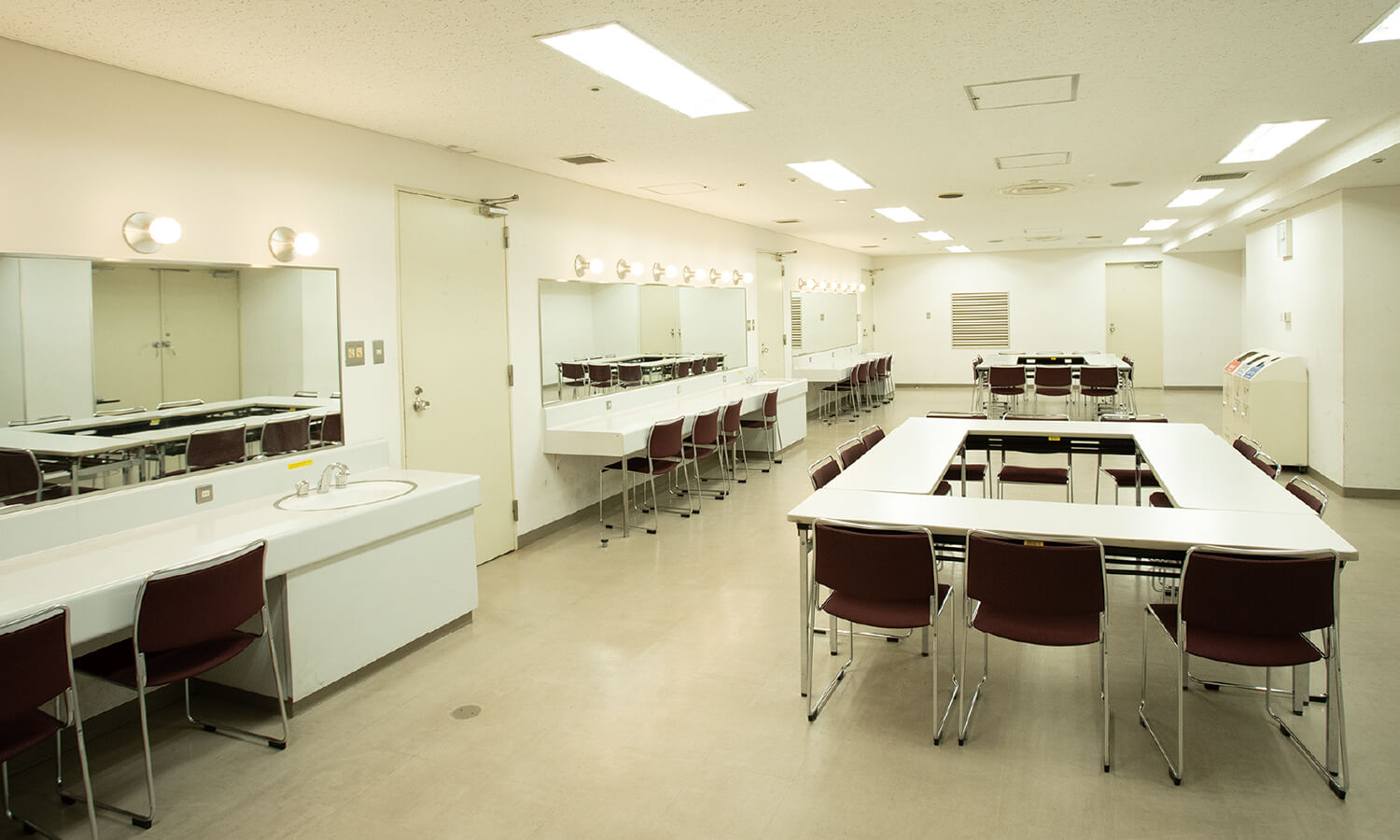
Waiting room 3
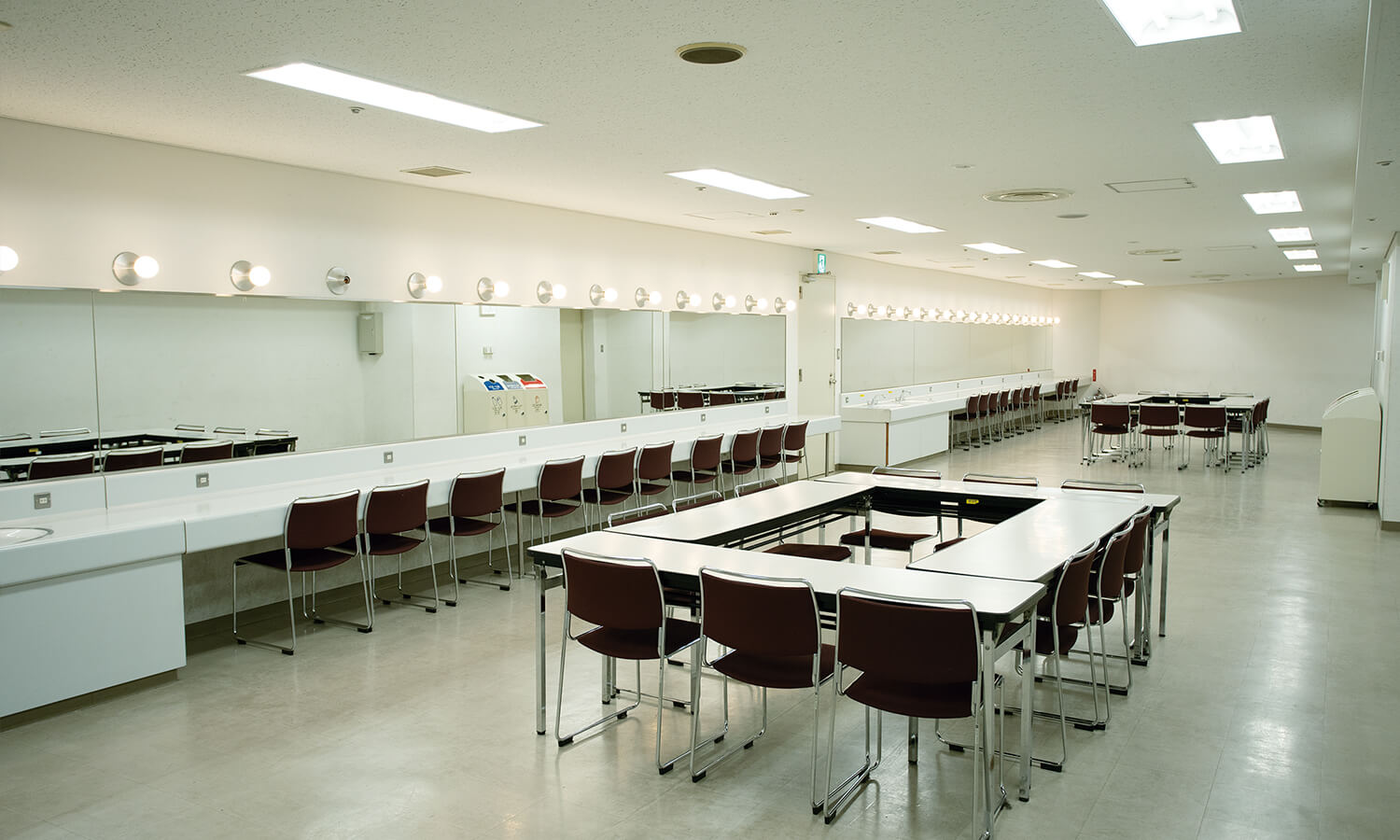
Waiting room 4
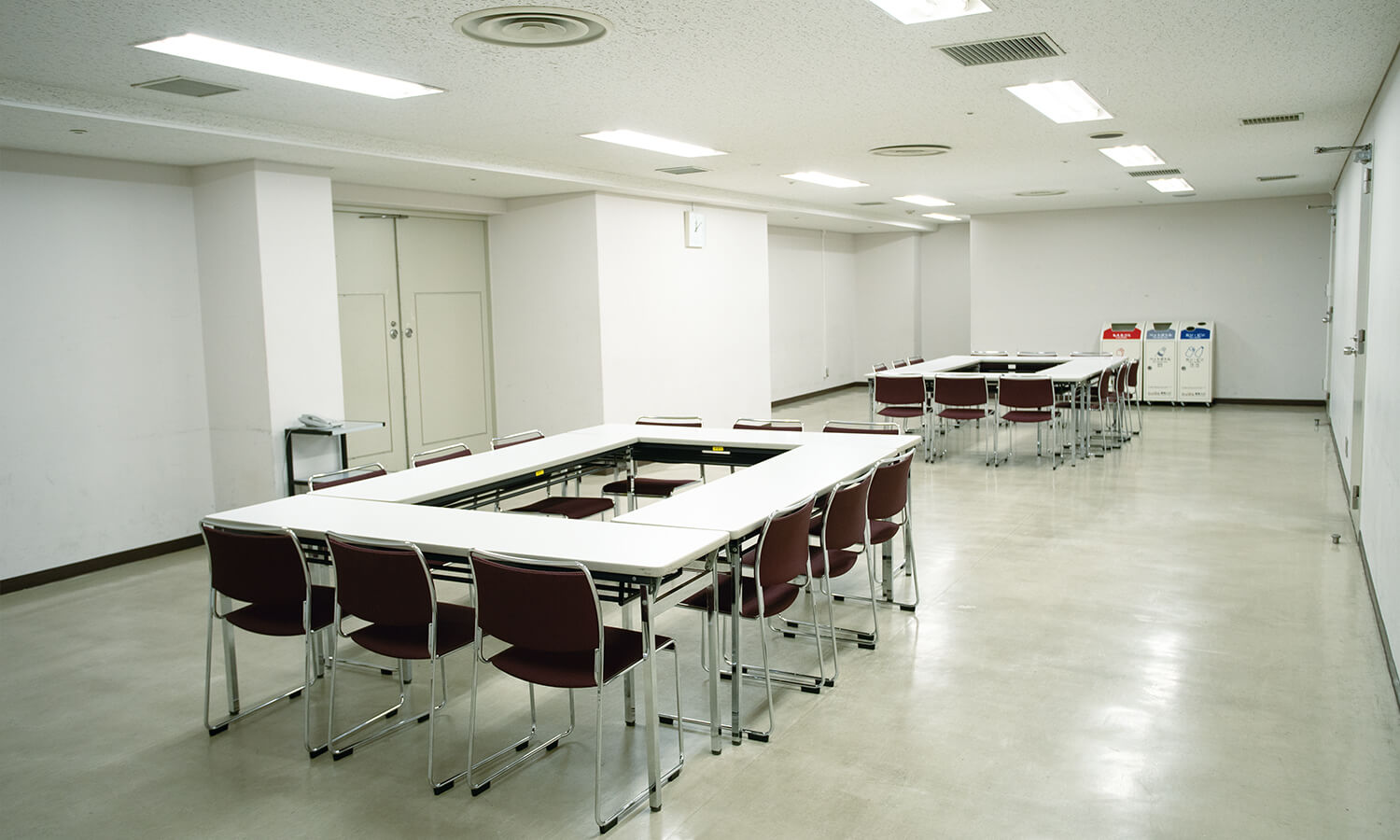
Waiting room 5
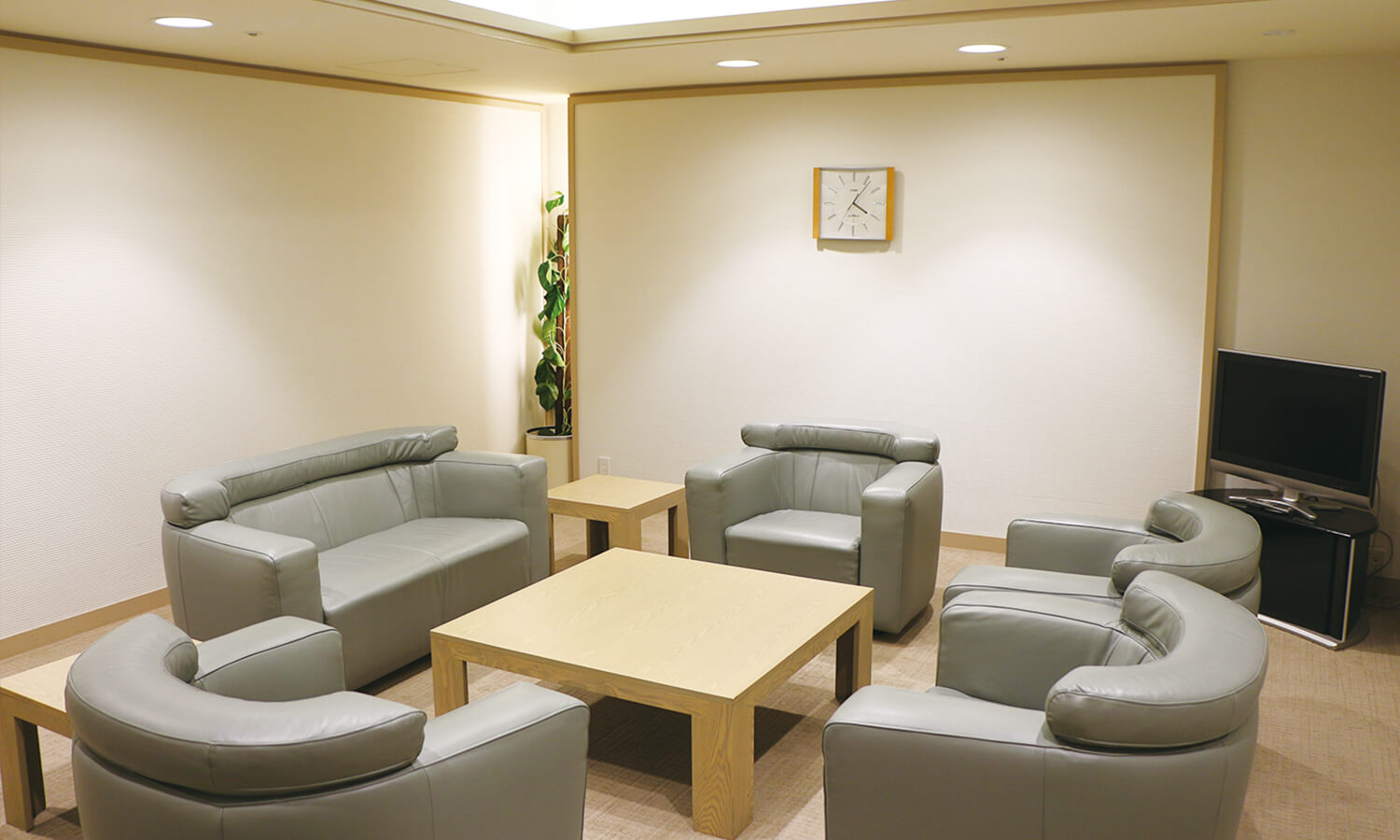
VIP reception room
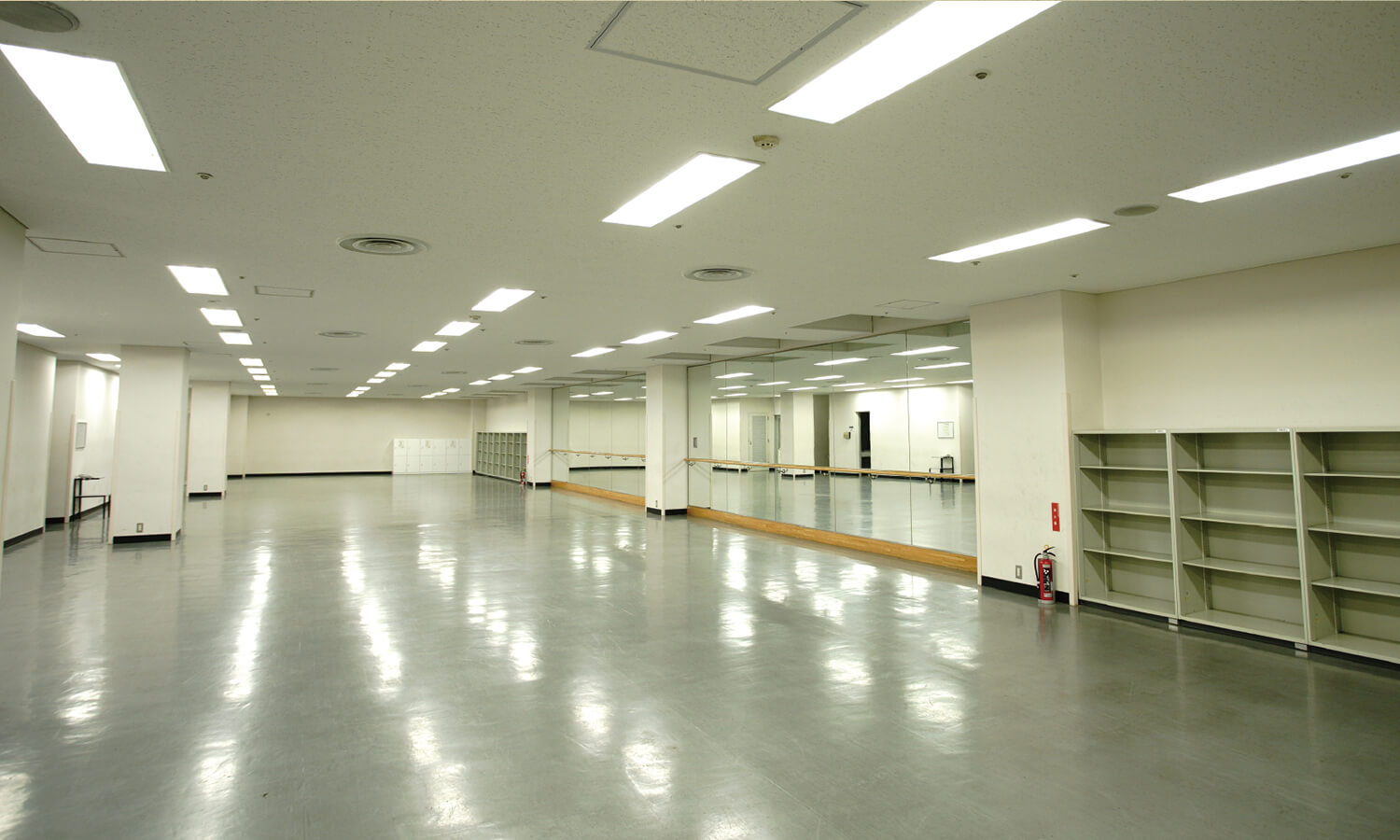
リハーサルルーム
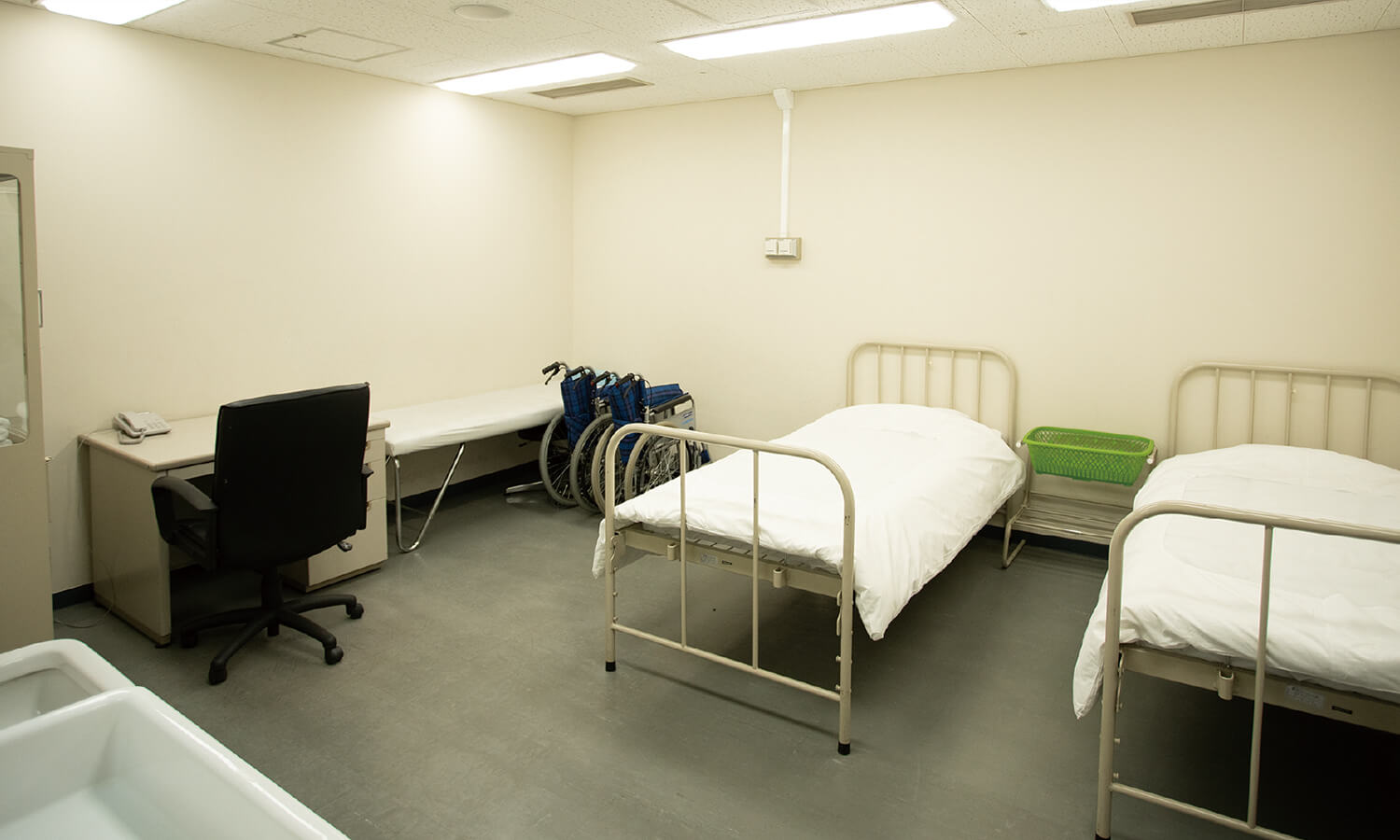
First aid room
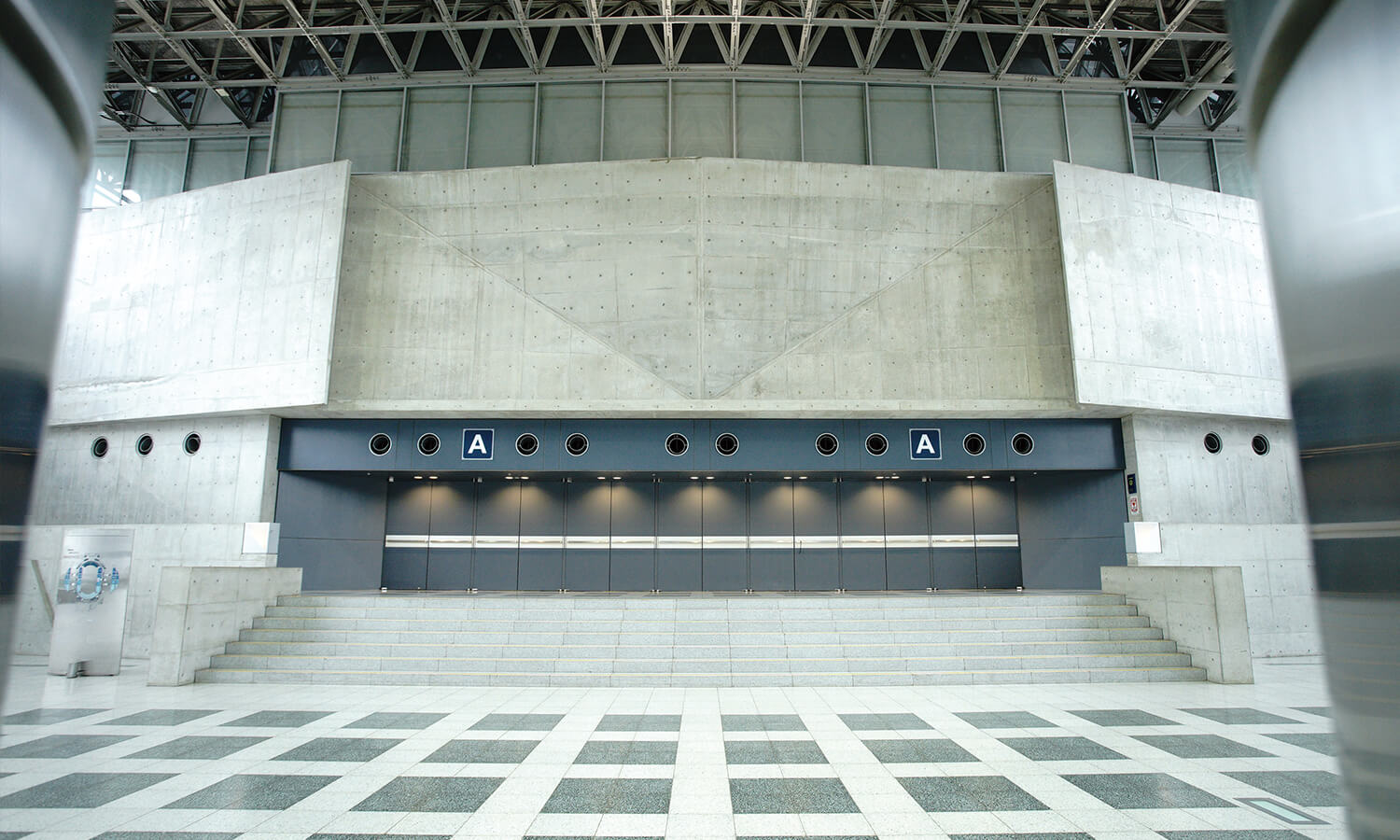
Audience Entrance (2F)
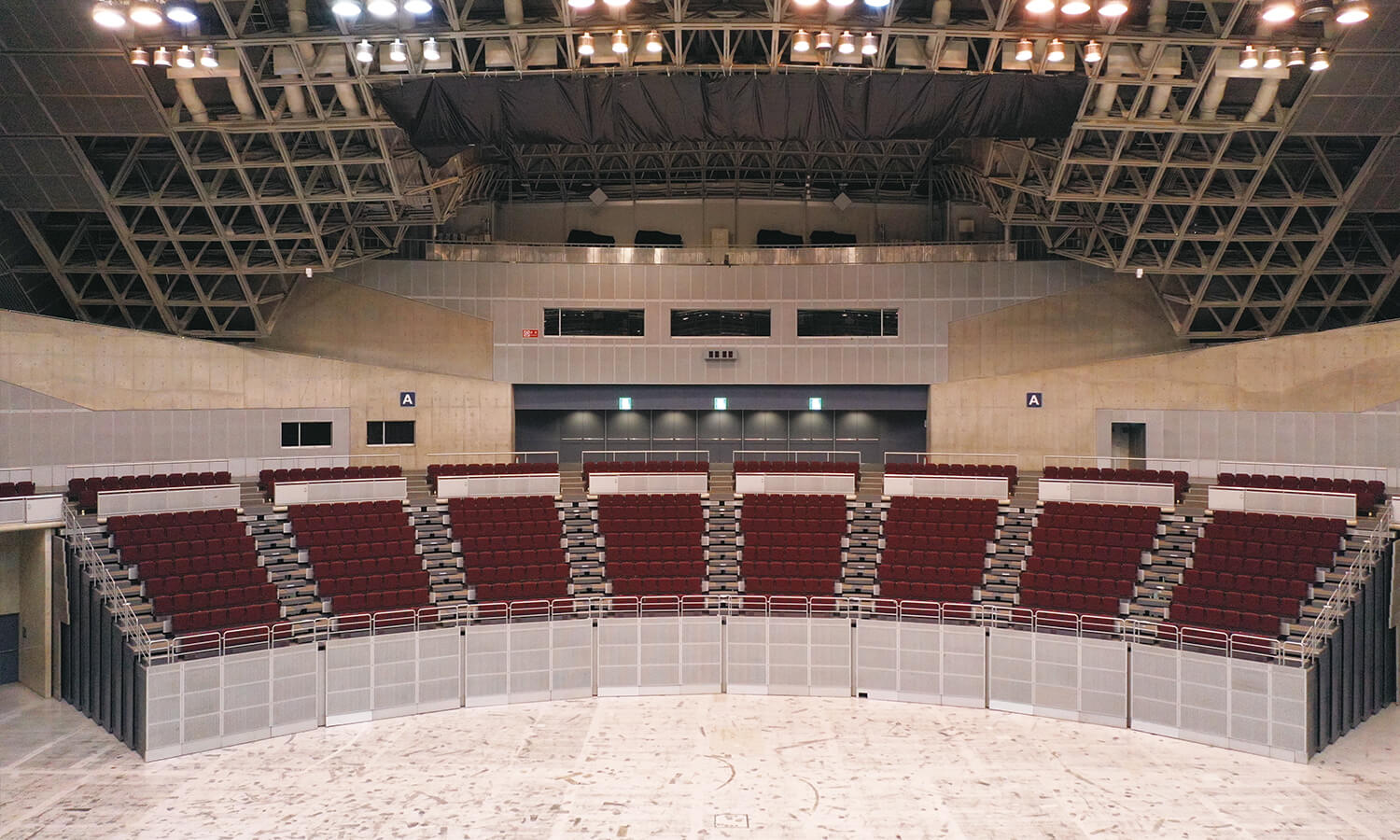
Movable seats (Used)
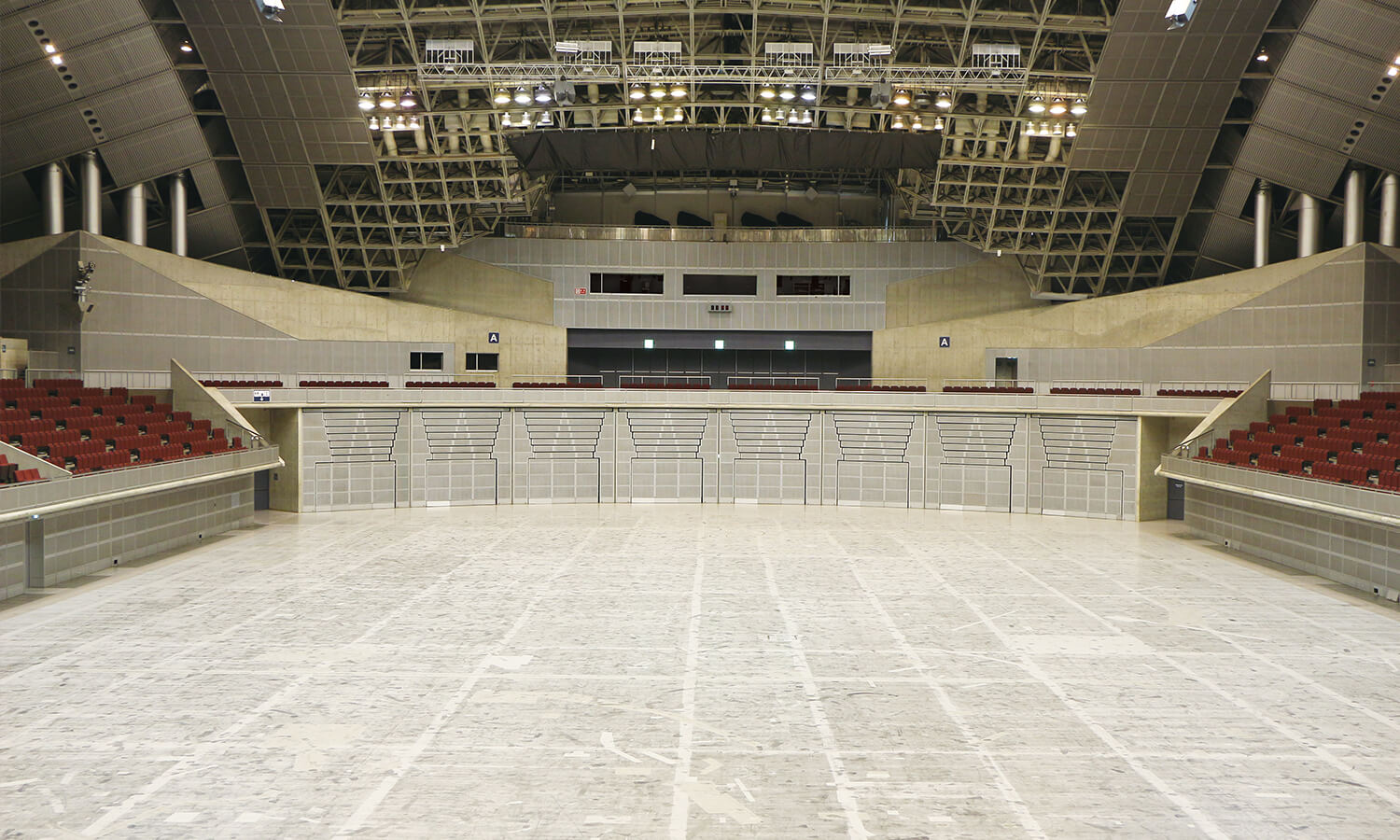
Movable seats (Stored)
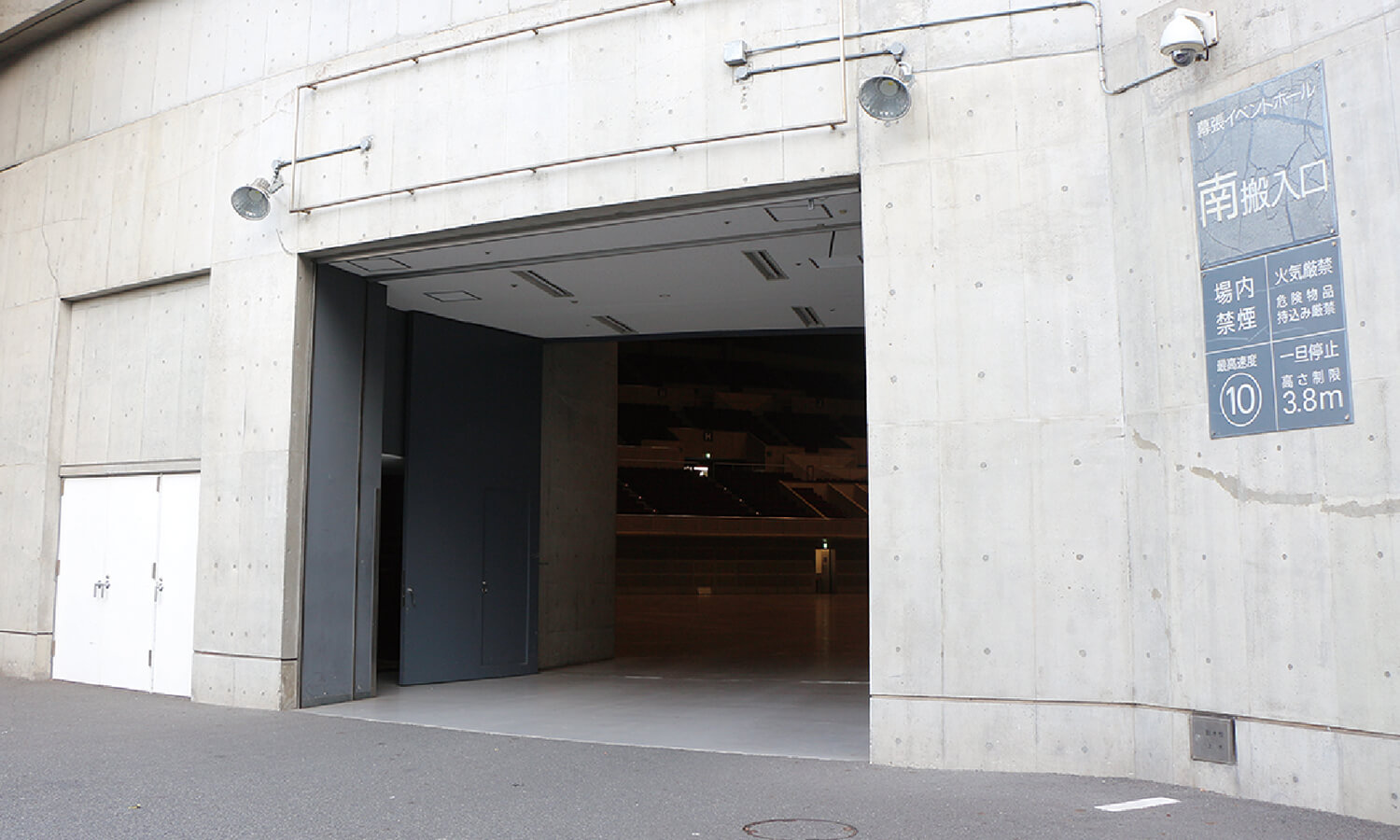
Freight Entrances / Exit
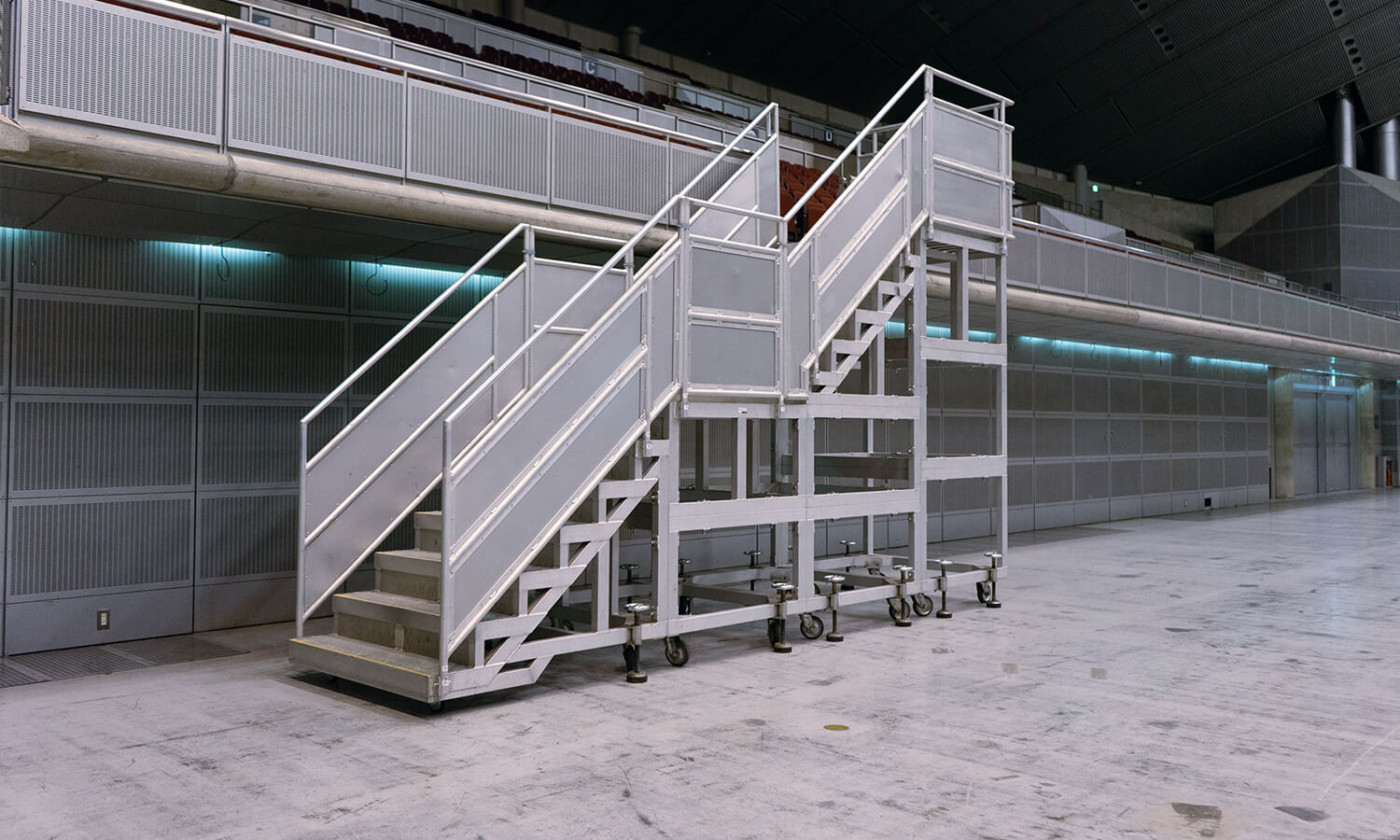
Temporary Stairs
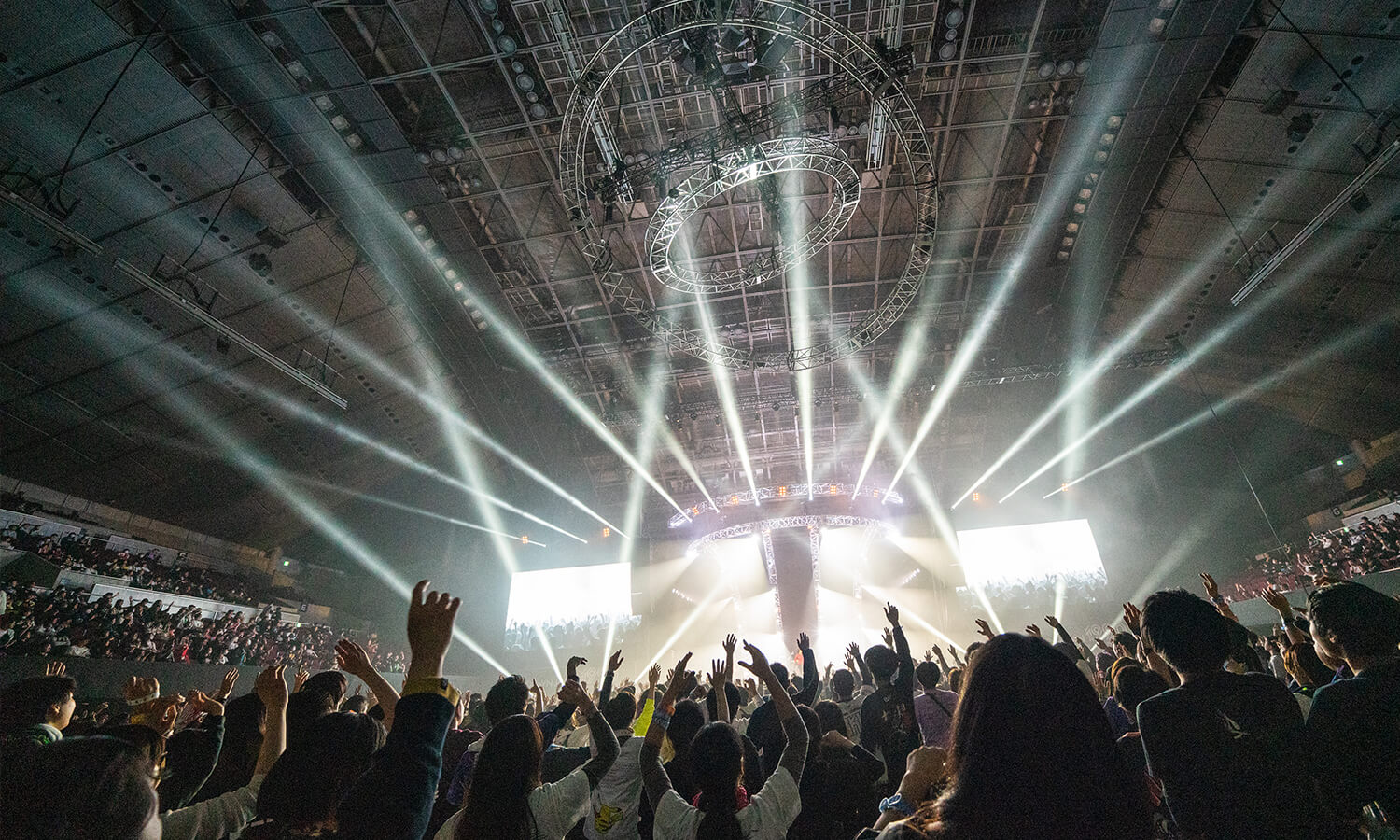
Example of use: Concerts
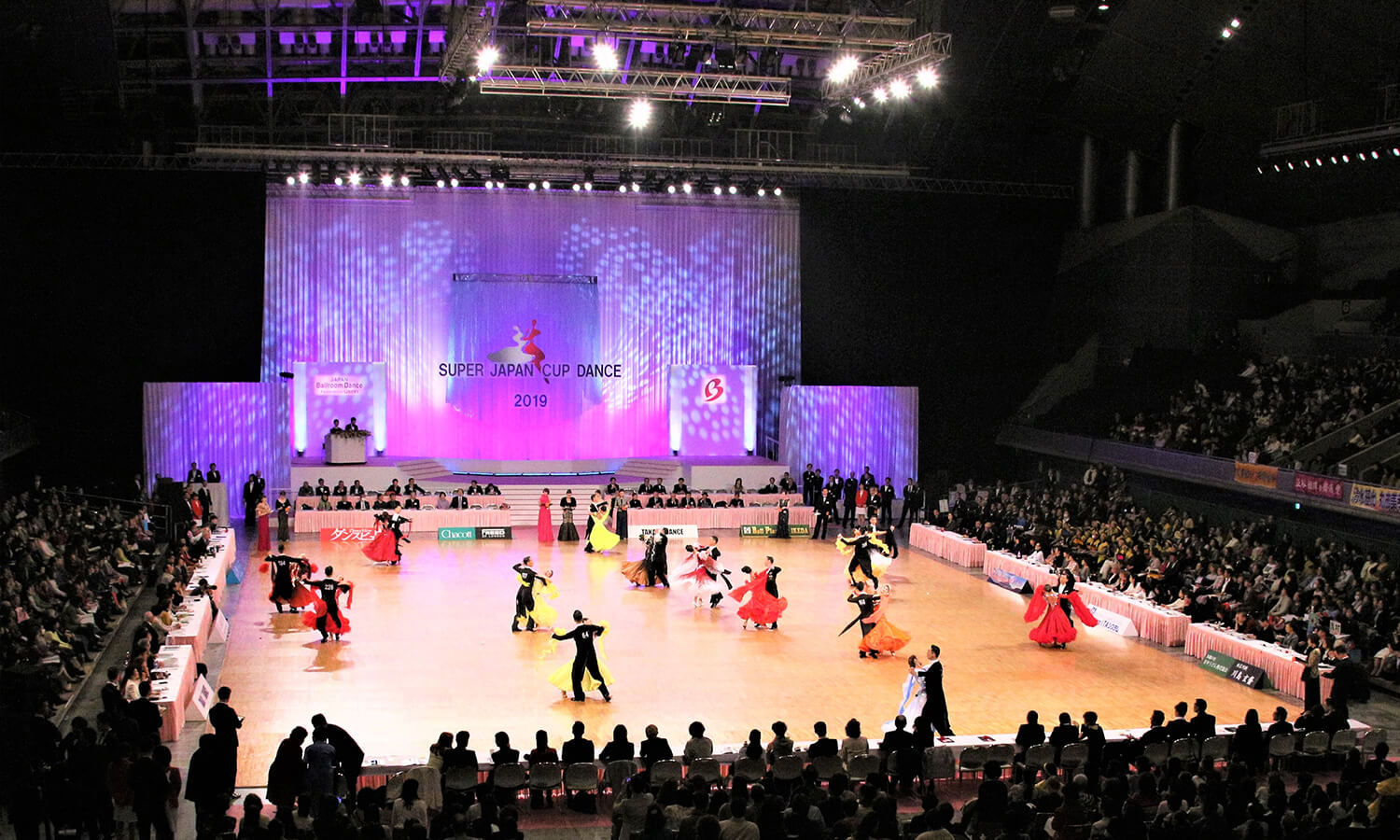
Example of use: Sporting event
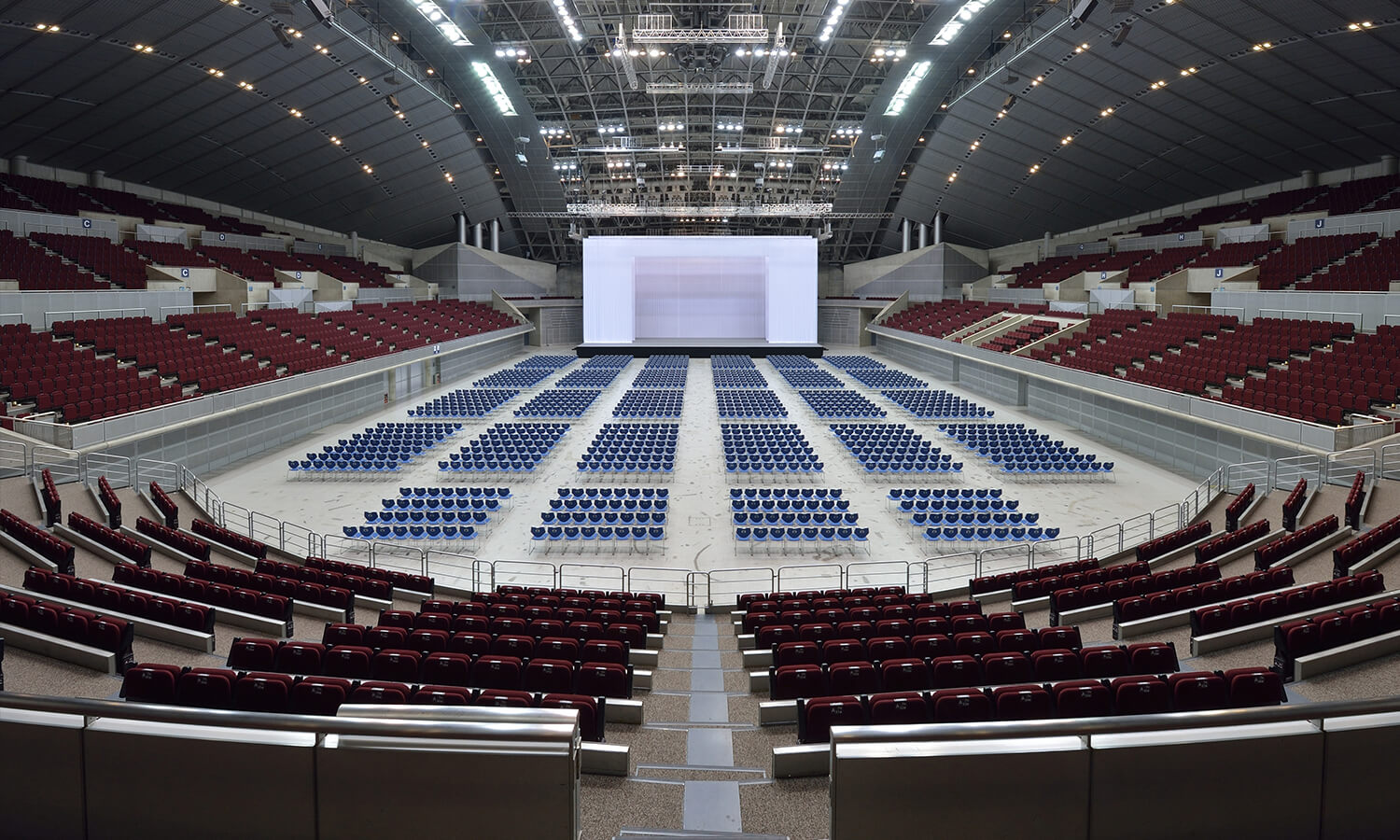
Example of use: ceremony
Virtual walk
Makuhari Event Hall 1F
Makuhari Event Hall 2F
* The displayed image may differ from the current one. Please note.

